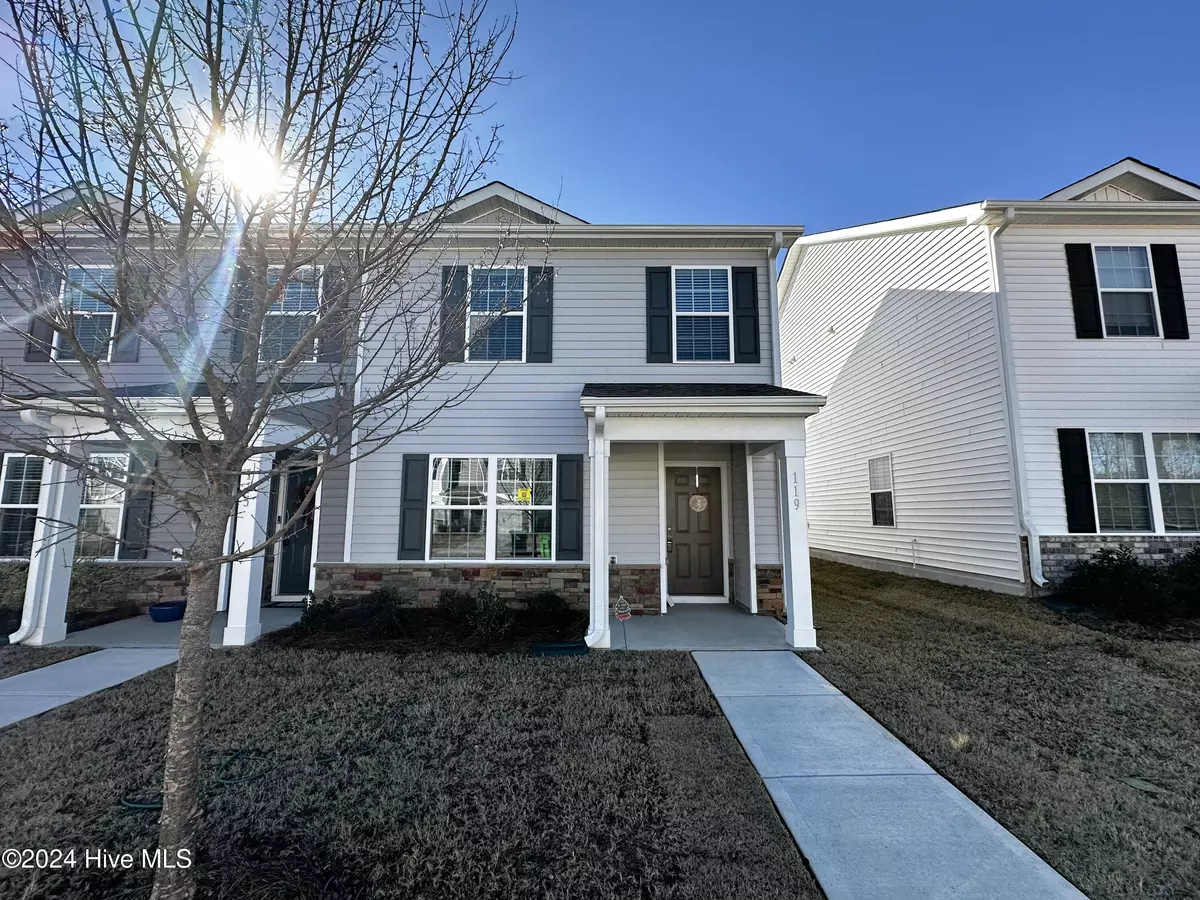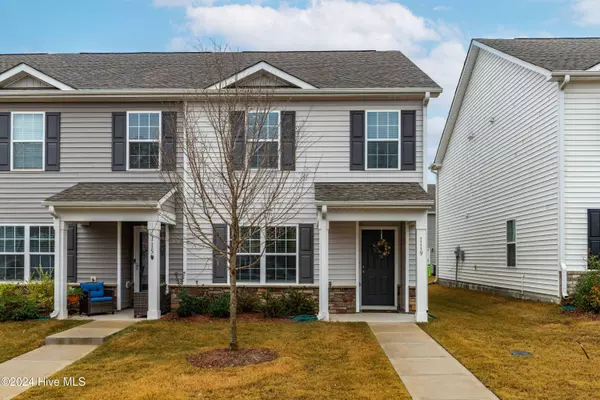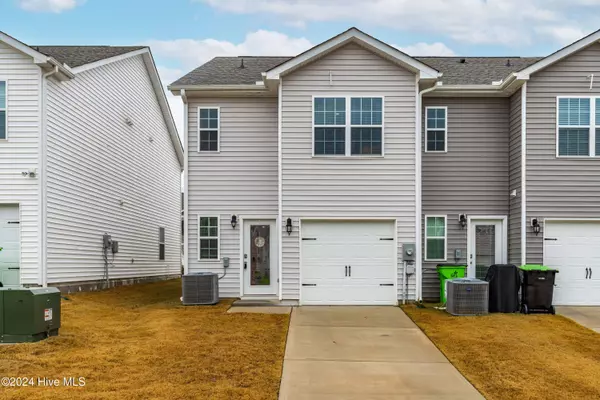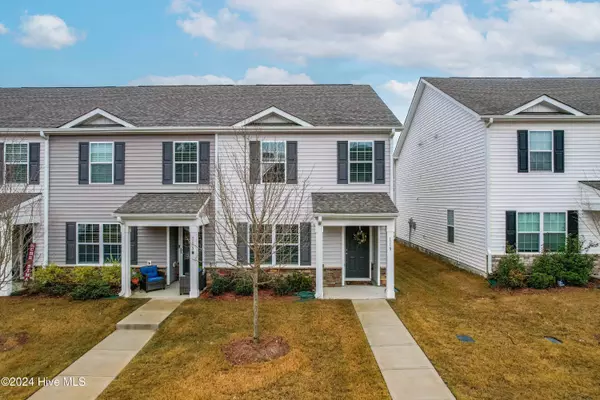119 March Creek DR Fuquay Varina, NC 27526
3 Beds
3 Baths
1,698 SqFt
UPDATED:
12/16/2024 03:57 PM
Key Details
Property Type Townhouse
Sub Type Townhouse
Listing Status Active
Purchase Type For Sale
Square Footage 1,698 sqft
Price per Sqft $160
MLS Listing ID 100479110
Style Wood Frame
Bedrooms 3
Full Baths 2
Half Baths 1
HOA Fees $112
HOA Y/N Yes
Originating Board Hive MLS
Year Built 2023
Annual Tax Amount $3,085
Lot Size 2,178 Sqft
Acres 0.05
Lot Dimensions 25.33 X 89.97
Property Description
Located in a great neighborhood with a playground and well-kept common areas, it's perfect for relaxing or staying active.
Move-in ready and waiting for you—schedule a tour today!
Location
State NC
County Harnett
Community Other
Zoning RA-30
Direction From Raleigh, NC, take US-401 South (Fayetteville Road) and continue for about 16 miles. Turn right onto NC-42 West and drive approximately 1.5 miles. Then, turn left onto March Creek Drive. Continue until you reach 119 March Creek Drive on your left.
Location Details Mainland
Rooms
Primary Bedroom Level Non Primary Living Area
Interior
Interior Features None, Walk-in Shower, Walk-In Closet(s)
Heating Electric, Heat Pump
Cooling Central Air
Fireplaces Type None
Fireplace No
Laundry Hookup - Dryer, Washer Hookup
Exterior
Parking Features Attached, Concrete, Garage Door Opener
Garage Spaces 1.0
Utilities Available Community Water
Roof Type Architectural Shingle
Porch Porch
Building
Story 2
Entry Level Two
Foundation Slab
Sewer Community Sewer
New Construction No
Schools
Elementary Schools Other
Middle Schools Harnett Central Middle School
High Schools Harnett Central High School
Others
Tax ID 08065202 0104 20
Acceptable Financing Cash, Conventional, FHA, USDA Loan, VA Loan
Listing Terms Cash, Conventional, FHA, USDA Loan, VA Loan
Special Listing Condition None






