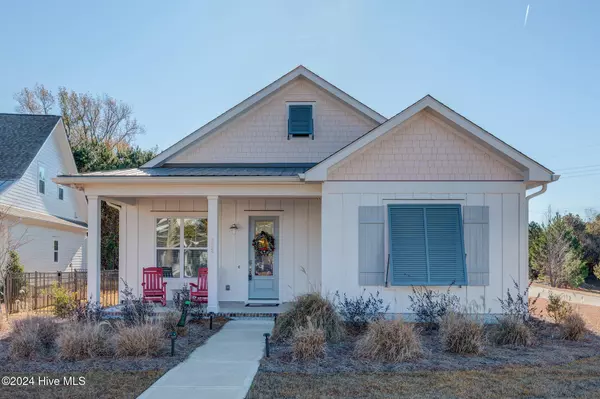332 Cornubia DR Castle Hayne, NC 28429
3 Beds
2 Baths
1,873 SqFt
UPDATED:
12/22/2024 07:40 AM
Key Details
Property Type Single Family Home
Sub Type Single Family Residence
Listing Status Active
Purchase Type For Sale
Square Footage 1,873 sqft
Price per Sqft $347
Subdivision River Bluffs
MLS Listing ID 100479613
Style Wood Frame
Bedrooms 3
Full Baths 2
HOA Fees $2,676
HOA Y/N Yes
Originating Board Hive MLS
Year Built 2023
Lot Size 6,970 Sqft
Acres 0.16
Lot Dimensions irregular
Property Description
332 Cornubia is a nearly-new build constructed in 2023 by Richard Wallace Builders. With nearly 1900sf spread across a single story, this home will suit buyers of any age. Coastal craftsman stylings include board & batten siding, Bahama shutters, and a ''garage arbor''. Covered front and rear porches feature salt rock treatment on floors and create additional space for visiting with friends. Upgraded LVP flooring runs throughout all but the bathrooms and laundry, where mosaic tile adds pops of personality. The kitchen features GE Profile appliances, soft-close cabinets, undermount lighting, and center island with room for 4 barstools. The gas cooktop and range vent is a favorite for chefs, while an in-cabinet microwave drawer keeps the quartz countertops clean and decluttered. The coffee bar features floating shelves, a wine cooler, and is flanked by dual pantries. The dining area is large enough for any farmhouse table. Thoughtful consideration was given to fixture choices and an abundance of windows (and even a solar tube in primary bathroom) allow for natural light to flow throughout the home. Home features 10' ceilings and 8' doors, tankless hot water, fenced yard, and Trane HVAC system. Side-facing garage is located on rear of home, has epoxied floor, storage closet, and high ceilings to allow for maximum storage. This coastal cottage is truly turnkey and offers an opportunity to live in one of the area's most revered communities.
Location
State NC
County New Hanover
Community River Bluffs
Zoning PD
Direction From security gate entrance, follow Chair Rd to first left onto Cornubia. Follow to 332 on left with side street beside home.
Location Details Mainland
Rooms
Primary Bedroom Level Primary Living Area
Interior
Interior Features Solid Surface, Master Downstairs, 9Ft+ Ceilings, Tray Ceiling(s), Vaulted Ceiling(s), Ceiling Fan(s), Pantry, Walk-in Shower, Walk-In Closet(s)
Heating Heat Pump, Electric, Forced Air
Cooling Central Air
Flooring LVT/LVP, Tile
Fireplaces Type None
Fireplace No
Window Features Blinds
Appliance Microwave - Built-In, Disposal, Dishwasher, Cooktop - Gas, Bar Refrigerator
Laundry Inside
Exterior
Exterior Feature Irrigation System
Parking Features Garage Door Opener, Off Street, On Site
Garage Spaces 2.0
Utilities Available Natural Gas Connected
Waterfront Description Boat Ramp,Deeded Water Access,Water Access Comm,Waterfront Comm
Roof Type Architectural Shingle,Metal
Porch Covered, Patio, Porch
Building
Lot Description Corner Lot
Story 1
Entry Level One
Foundation Slab
Sewer Municipal Sewer
Water Municipal Water
Structure Type Irrigation System
New Construction No
Schools
Elementary Schools Castle Hayne
Middle Schools Holly Shelter
High Schools Laney
Others
Tax ID R02500-001-128-000
Acceptable Financing Cash, Conventional, FHA, VA Loan
Listing Terms Cash, Conventional, FHA, VA Loan
Special Listing Condition None






