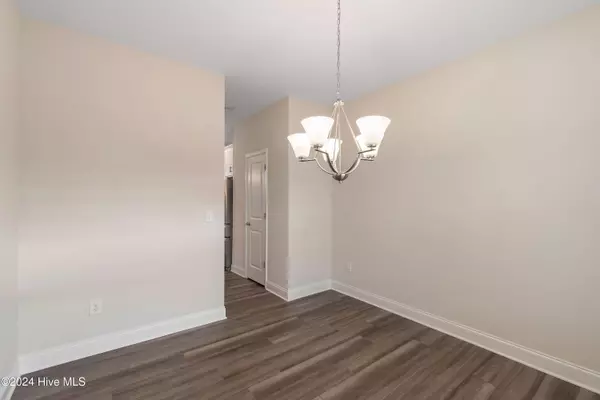2613 Longleaf Pine CIR Leland, NC 28451
4 Beds
3 Baths
2,023 SqFt
UPDATED:
01/06/2025 02:35 PM
Key Details
Property Type Single Family Home
Sub Type Single Family Residence
Listing Status Active
Purchase Type For Sale
Square Footage 2,023 sqft
Price per Sqft $190
Subdivision Grayson Park
MLS Listing ID 100479677
Style Wood Frame
Bedrooms 4
Full Baths 2
Half Baths 1
HOA Fees $996
HOA Y/N Yes
Originating Board Hive MLS
Year Built 2022
Annual Tax Amount $2,469
Lot Size 8,581 Sqft
Acres 0.2
Lot Dimensions 79 x 132 x 54 x 127
Property Description
Location
State NC
County Brunswick
Community Grayson Park
Zoning R6
Direction From Highway 17 turn onto Maco Rd NE and take that to Pinecliff Dr NE and make a left. Take Pinecliff Dr NE to Woodsorrel Rd and make a right. go to Longleaf Pine Circle and make a left. House is .3 miles up on the right
Location Details Mainland
Rooms
Basement None
Primary Bedroom Level Non Primary Living Area
Interior
Interior Features Kitchen Island, Ceiling Fan(s), Pantry, Walk-In Closet(s)
Heating Electric, Heat Pump
Cooling Central Air
Flooring LVT/LVP, Carpet, Tile
Fireplaces Type None
Fireplace No
Window Features Blinds
Laundry Laundry Closet
Exterior
Parking Features Concrete
Garage Spaces 2.0
Pool None
Roof Type Shingle
Porch Covered, Enclosed, Patio, Porch, Screened
Building
Story 2
Entry Level Two
Foundation Slab
Sewer Municipal Sewer
Water Municipal Water
New Construction No
Schools
Elementary Schools Town Creek
Middle Schools Town Creek
High Schools North Brunswick
Others
Tax ID 057ad017
Acceptable Financing Cash, Conventional, FHA, USDA Loan, VA Loan
Listing Terms Cash, Conventional, FHA, USDA Loan, VA Loan
Special Listing Condition None






