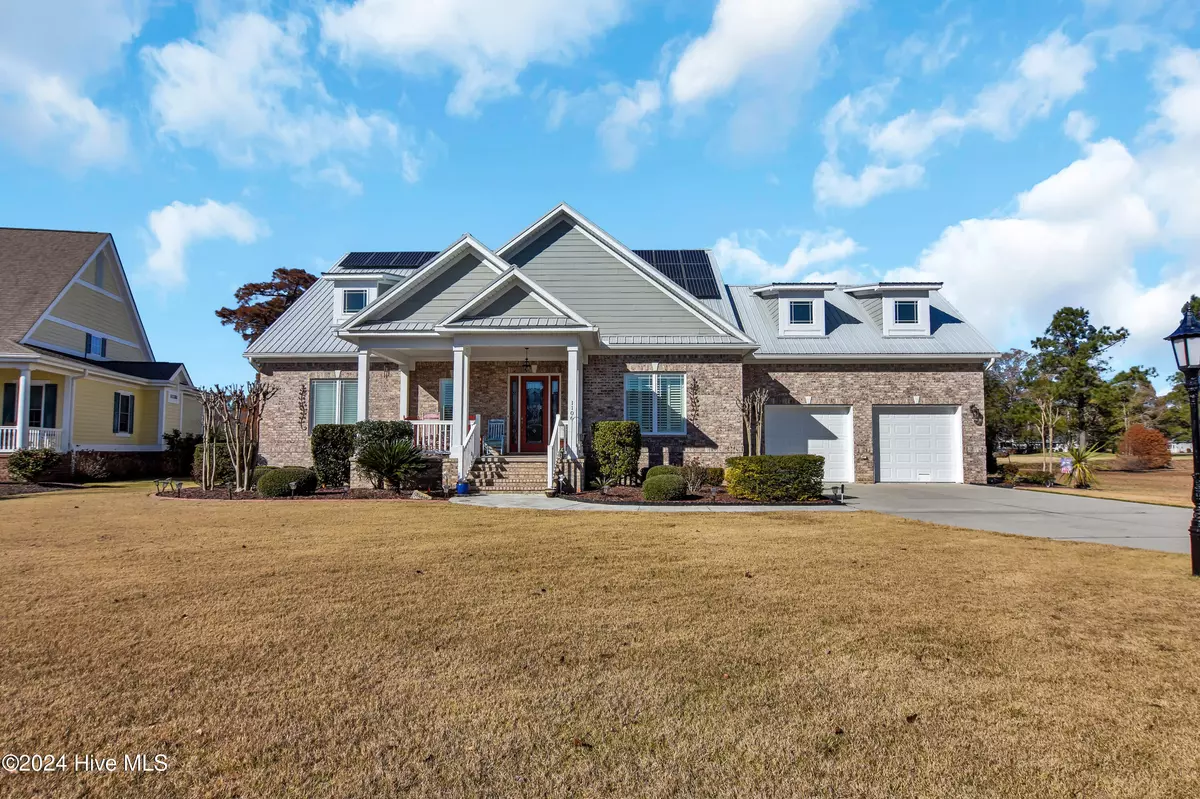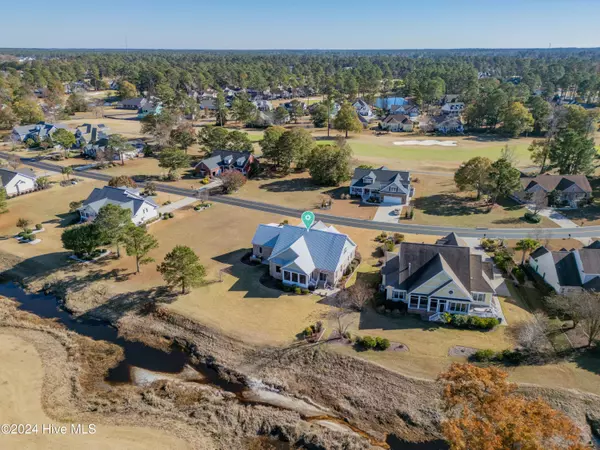1106 N Middleton DR NW Calabash, NC 28467
3 Beds
3 Baths
3,591 SqFt
UPDATED:
12/13/2024 06:42 PM
Key Details
Property Type Single Family Home
Sub Type Single Family Residence
Listing Status Active
Purchase Type For Sale
Square Footage 3,591 sqft
Price per Sqft $194
Subdivision Brunswick Plantation
MLS Listing ID 100479687
Style Wood Frame
Bedrooms 3
Full Baths 2
Half Baths 1
HOA Fees $1,200
HOA Y/N Yes
Originating Board Hive MLS
Year Built 2016
Annual Tax Amount $2,503
Lot Size 0.364 Acres
Acres 0.36
Lot Dimensions 104x146x107x159
Property Description
Location
State NC
County Brunswick
Community Brunswick Plantation
Zoning Co-Sbr-6000
Direction Hwy 17 south towards Calabash, turn right into Brunswick Plantation, after the gate follow S Middleton Drive, turn right on N Middleton Drive NW, house will be on the right.
Location Details Mainland
Rooms
Basement Crawl Space
Primary Bedroom Level Primary Living Area
Interior
Interior Features Foyer, Whirlpool, Bookcases, Master Downstairs, 9Ft+ Ceilings, Tray Ceiling(s), Ceiling Fan(s), Pantry, Walk-in Shower, Eat-in Kitchen, Walk-In Closet(s)
Heating Other-See Remarks, Geothermal, Electric
Cooling See Remarks
Flooring LVT/LVP, Tile, Wood
Fireplaces Type Gas Log
Fireplace Yes
Appliance See Remarks, Vent Hood, Self Cleaning Oven, Refrigerator, Dishwasher, Cooktop - Gas, Convection Oven
Laundry Hookup - Dryer, Washer Hookup, In Kitchen
Exterior
Exterior Feature Irrigation System
Parking Features Concrete, On Site
Garage Spaces 2.0
Waterfront Description None
View See Remarks
Roof Type Metal
Porch Covered, Patio, Porch, Screened
Building
Lot Description On Golf Course
Story 2
Entry Level Two
Sewer Municipal Sewer
Water Municipal Water
Structure Type Irrigation System
New Construction No
Schools
Elementary Schools Jessie Mae Monroe Elementary
Middle Schools Shallotte Middle
High Schools West Brunswick
Others
Tax ID 209da034
Acceptable Financing Cash, Conventional, FHA, VA Loan
Listing Terms Cash, Conventional, FHA, VA Loan
Special Listing Condition None






