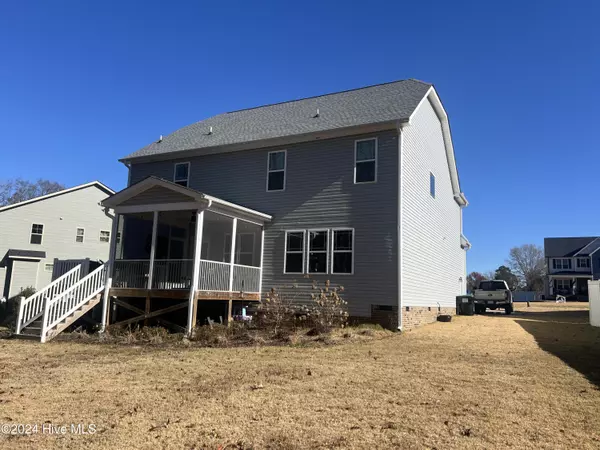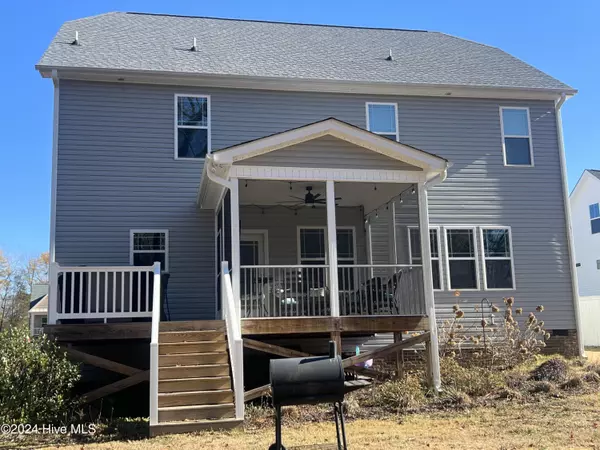117 Canady Landing WAY Clayton, NC 27520
4 Beds
3 Baths
2,750 SqFt
UPDATED:
02/11/2025 06:49 PM
Key Details
Property Type Single Family Home
Sub Type Single Family Residence
Listing Status Active Under Contract
Purchase Type For Sale
Square Footage 2,750 sqft
Price per Sqft $184
MLS Listing ID 100479711
Bedrooms 4
Full Baths 2
Half Baths 1
HOA Fees $300
HOA Y/N Yes
Originating Board Hive MLS
Year Built 2021
Lot Size 0.580 Acres
Acres 0.58
Lot Dimensions 66x345x159x220
Property Sub-Type Single Family Residence
Property Description
Location
State NC
County Johnston
Community Other
Zoning R
Direction Hwy 42W-Left onto Government Rd-Left onto Jack Rd-Left onto Canady Landing-Home on the Left
Location Details Mainland
Rooms
Basement Crawl Space
Primary Bedroom Level Non Primary Living Area
Interior
Interior Features Foyer, Mud Room, Bookcases, Kitchen Island, Ceiling Fan(s), Pantry, Walk-in Shower
Heating Electric, Forced Air
Cooling Central Air
Flooring Carpet, Tile, Wood
Appliance Stove/Oven - Gas, Microwave - Built-In, Dishwasher
Laundry Inside
Exterior
Parking Features Concrete, Garage Door Opener, Paved
Garage Spaces 2.0
Utilities Available Water Connected
Roof Type Shingle
Porch Deck, Porch, Screened, See Remarks
Building
Lot Description Cul-de-Sac Lot
Story 2
Entry Level Two
Sewer Septic On Site
New Construction No
Schools
Elementary Schools Cleveland Elementary School
Middle Schools Clayton
High Schools Cleveland
Others
Tax ID 05g04052s
Acceptable Financing Cash, Conventional, USDA Loan, VA Loan
Listing Terms Cash, Conventional, USDA Loan, VA Loan
Special Listing Condition None






