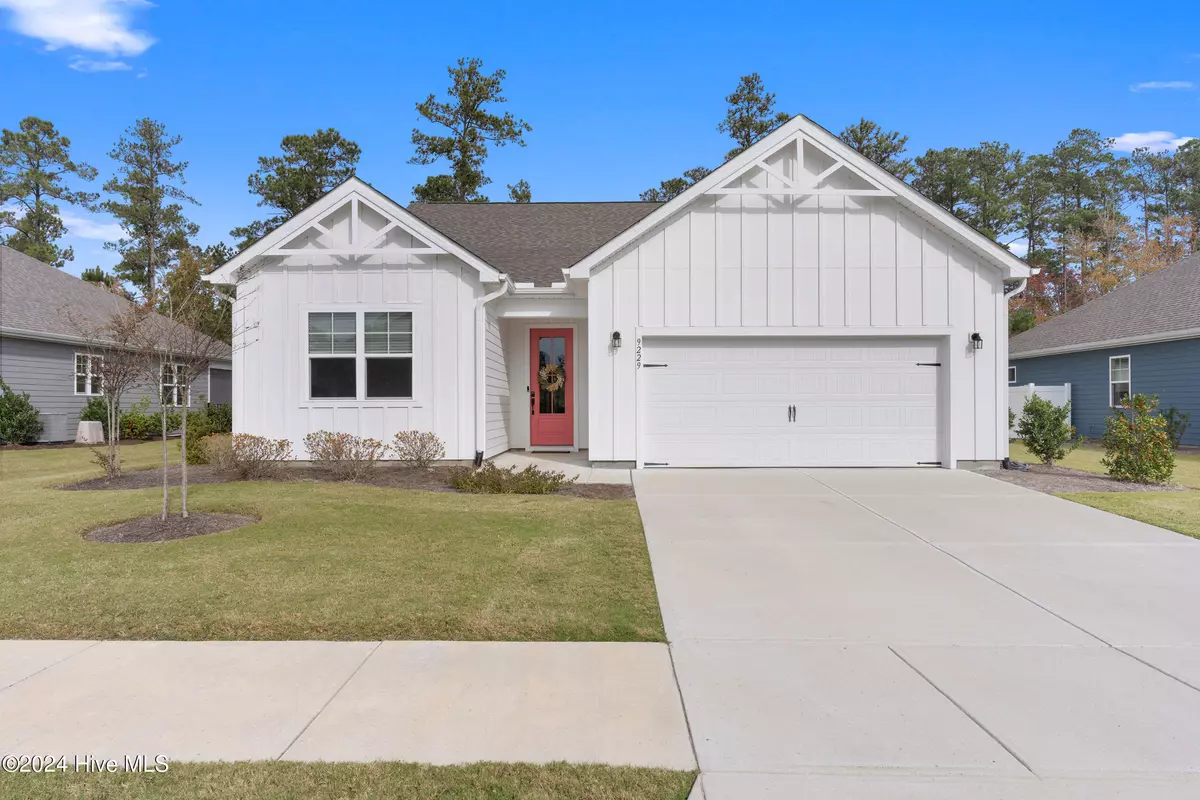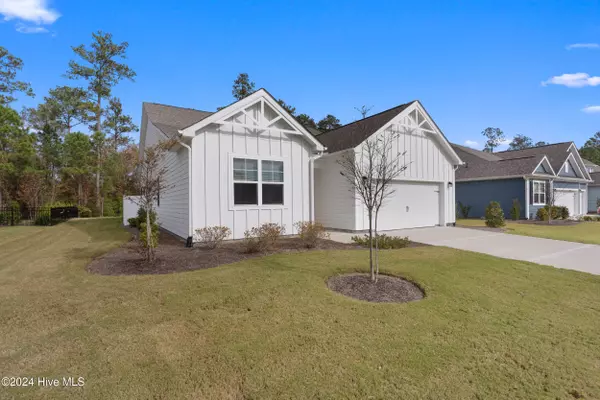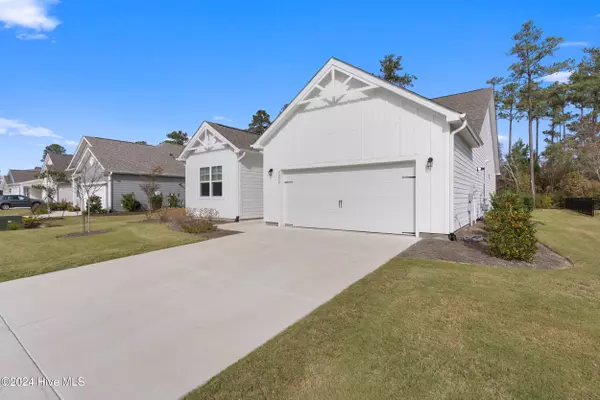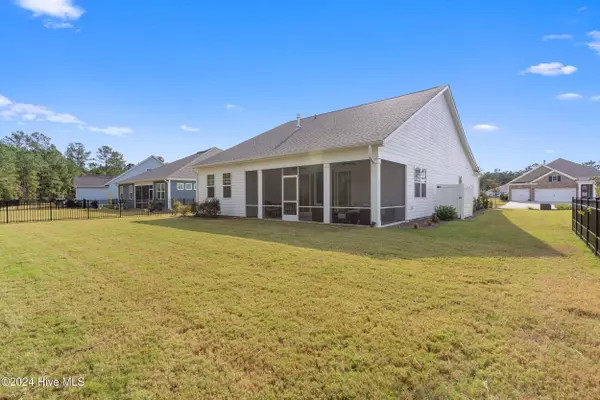9229 Crossbill DR Leland, NC 28451
4 Beds
2 Baths
2,026 SqFt
UPDATED:
12/28/2024 03:43 PM
Key Details
Property Type Single Family Home
Sub Type Single Family Residence
Listing Status Active
Purchase Type For Sale
Square Footage 2,026 sqft
Price per Sqft $254
Subdivision Brunswick Forest
MLS Listing ID 100479712
Style Wood Frame
Bedrooms 4
Full Baths 2
HOA Fees $1,650
HOA Y/N Yes
Originating Board Hive MLS
Year Built 2022
Annual Tax Amount $3,091
Lot Size 8,748 Sqft
Acres 0.2
Lot Dimensions 70x125x70x125
Property Description
Key Features:
Spacious Living Areas: Step inside to discover bright and spacious living areas with soaring ceilings and large windows, allowing natural light to flood the interior. The open-concept design seamlessly connects the living room, dining area, and kitchen.
Gourmet Kitchen: The chef's kitchen features stunning granite countertops, stainless steel appliances, a large center island, and ample cabinetry for storage. Whether preparing a family meal or entertaining guests, this kitchen is perfect for any occasion.
Luxurious Master Suite: The master bedroom is a peaceful retreat with a generous layout, walk-in closet, and an en-suite bathroom with dual vanities and a walk-in shower.
Three Additional Bedrooms: Three spacious guest bedrooms provide plenty of room for family and visitors, making this home perfect for growing families or those who love hosting guests.
Upgraded Features: This home is filled with quality finishes, including hardwood flooring, crown molding, custom built-ins, and energy-efficient systems, ensuring comfort and style throughout.
Brunswick Forest Community Amenities:
World-Class Amenities: Residents of Brunswick Forest enjoy access to an 18-hole golf course, a state-of-the-art fitness center, miles of walking trails, and a full-service clubhouse.
Pools & Tennis: With multiple pools, tennis courts, and a full-service wellness center, there's always something to do for all ages.
Convenient Location: This home is just minutes away from shopping, dining, and the beautiful coastal beaches of North Carolina.
Location
State NC
County Brunswick
Community Brunswick Forest
Zoning R-75
Direction Enter Brunswick Forest on Brunswick Forest Parkway. At roundabout by water tower exit onto Green Spring Blvd. Left onto Crossbill Dr. Home will be on left.
Location Details Mainland
Rooms
Basement None
Primary Bedroom Level Primary Living Area
Interior
Interior Features Foyer, Bookcases, Kitchen Island, Master Downstairs, 9Ft+ Ceilings, Tray Ceiling(s), Vaulted Ceiling(s), Ceiling Fan(s), Pantry, Walk-in Shower, Walk-In Closet(s)
Heating Electric, Heat Pump
Cooling Central Air
Fireplaces Type Gas Log
Fireplace Yes
Window Features Thermal Windows,Blinds
Appliance Stove/Oven - Gas, Microwave - Built-In, Disposal, Dishwasher
Laundry Inside
Exterior
Exterior Feature Irrigation System
Parking Features Off Street, Paved
Garage Spaces 2.0
Roof Type Architectural Shingle
Porch Porch, Screened
Building
Story 1
Entry Level One
Foundation Slab
Sewer Municipal Sewer
Water Municipal Water
Structure Type Irrigation System
New Construction No
Schools
Elementary Schools Town Creek
Middle Schools Leland
High Schools North Brunswick
Others
Tax ID 071bj047
Acceptable Financing Cash, Conventional, FHA, USDA Loan, VA Loan
Listing Terms Cash, Conventional, FHA, USDA Loan, VA Loan
Special Listing Condition None






