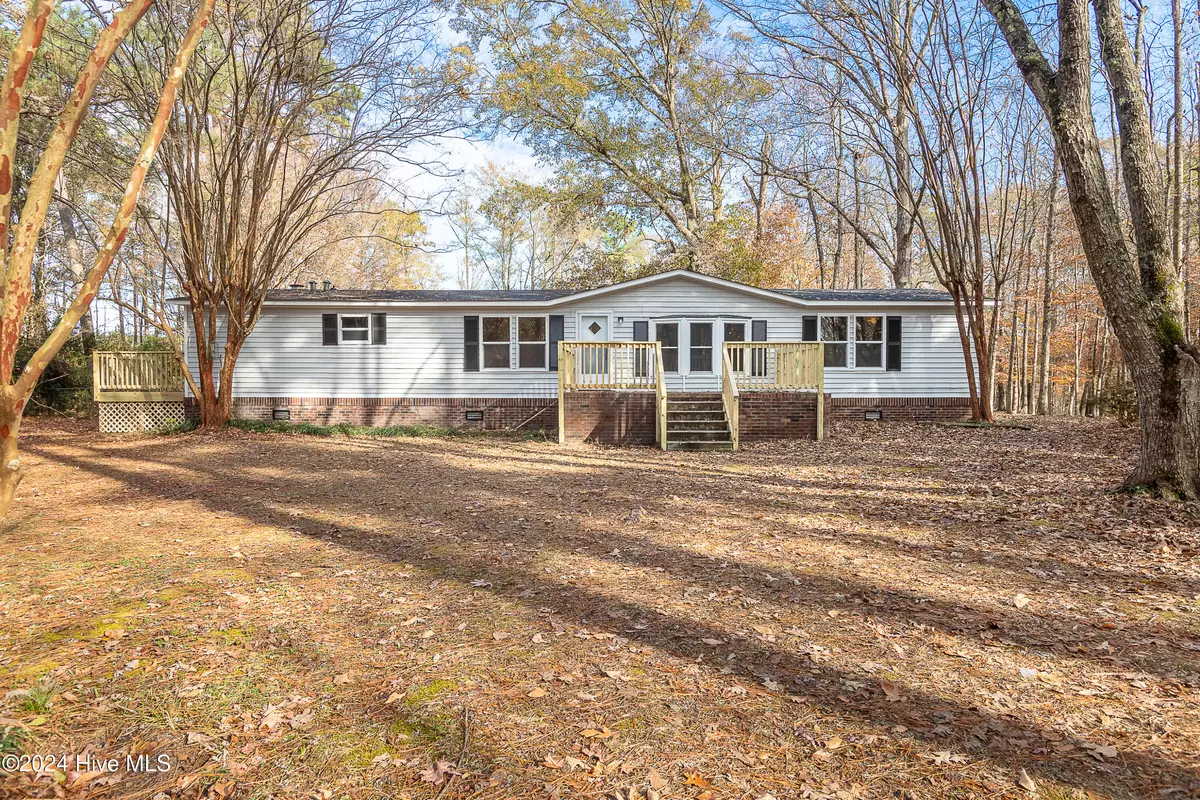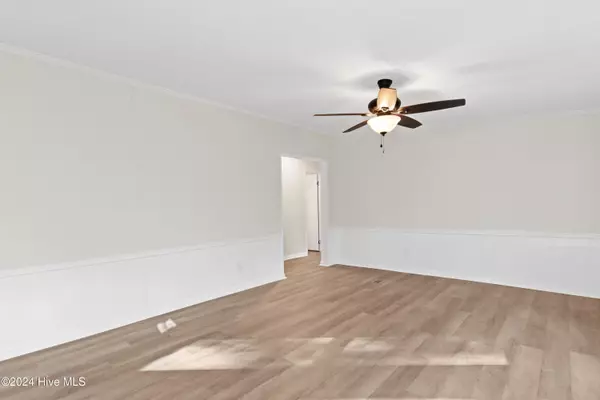1185 Henderson RD Jacksonville, NC 28540
3 Beds
3 Baths
1,716 SqFt
UPDATED:
12/26/2024 09:56 PM
Key Details
Property Type Manufactured Home
Sub Type Manufactured Home
Listing Status Pending
Purchase Type For Sale
Square Footage 1,716 sqft
Price per Sqft $136
Subdivision Not In Subdivision
MLS Listing ID 100479798
Bedrooms 3
Full Baths 2
Half Baths 1
HOA Y/N No
Originating Board Hive MLS
Year Built 1988
Annual Tax Amount $460
Lot Size 1.300 Acres
Acres 1.3
Lot Dimensions irregular
Property Description
Location
State NC
County Onslow
Community Not In Subdivision
Zoning R-8M
Direction From HWY 17 turn on Dawson Cabin Rd then about .5 Mile turn left on Henderson Rd
Location Details Mainland
Rooms
Other Rooms Shed(s), Storage, Workshop
Basement None
Primary Bedroom Level Primary Living Area
Interior
Heating Electric, Heat Pump
Cooling Central Air
Flooring LVT/LVP
Appliance Stove/Oven - Electric, Refrigerator, Microwave - Built-In, Dishwasher
Exterior
Exterior Feature None
Parking Features Additional Parking, None, Off Street
Pool None
Waterfront Description None
Roof Type Shingle
Accessibility None
Porch Deck, Porch
Building
Story 1
Entry Level One
Foundation Brick/Mortar
Sewer Septic On Site
Water Municipal Water
Structure Type None
New Construction No
Schools
Elementary Schools Blue Creek
Middle Schools Southwest
High Schools Southwest
Others
Tax ID 753-44.7
Acceptable Financing Cash, Conventional, USDA Loan, VA Loan
Listing Terms Cash, Conventional, USDA Loan, VA Loan
Special Listing Condition None






