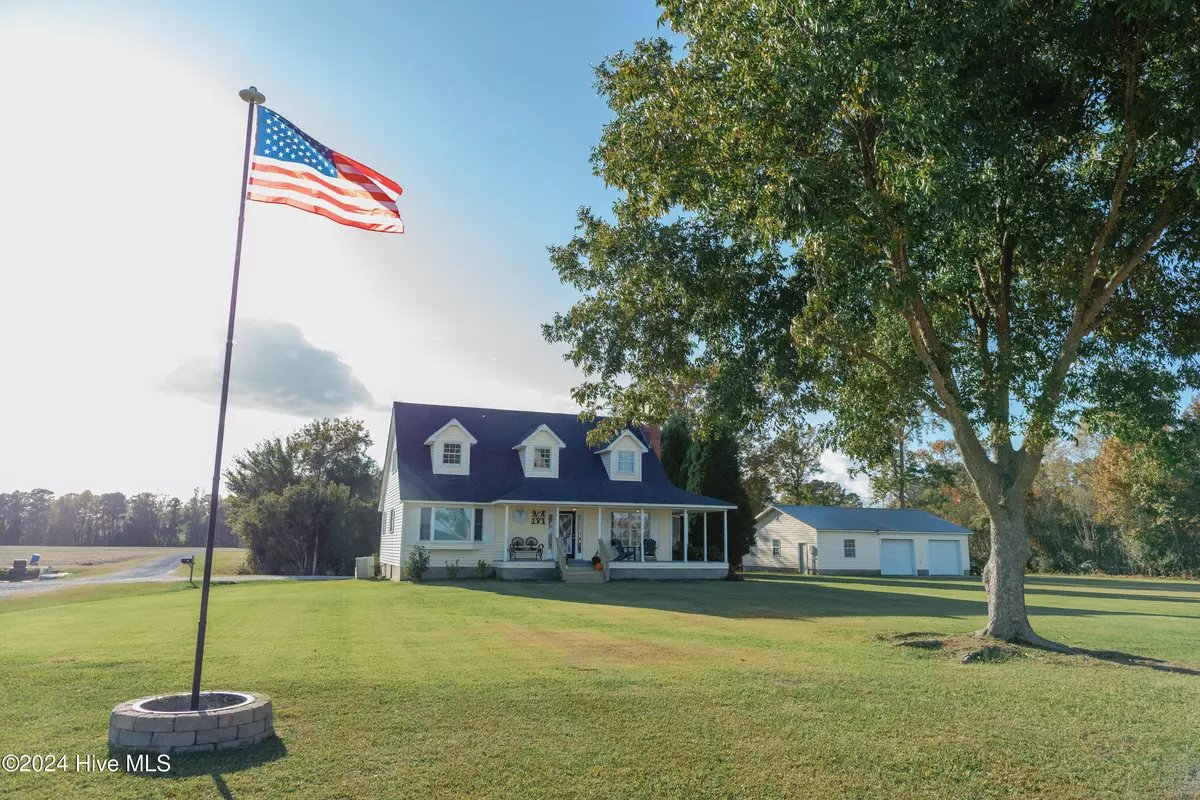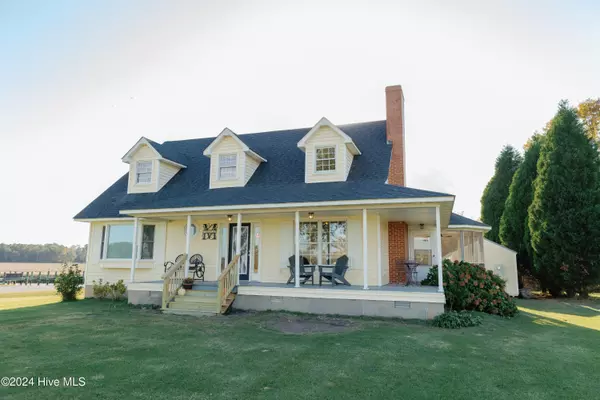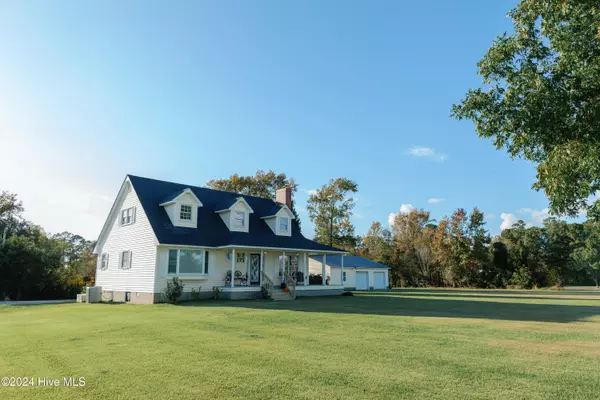17 Chad Loop RD Belhaven, NC 27810
3 Beds
3 Baths
1,948 SqFt
UPDATED:
12/13/2024 02:12 PM
Key Details
Property Type Single Family Home
Sub Type Single Family Residence
Listing Status Active
Purchase Type For Sale
Square Footage 1,948 sqft
Price per Sqft $153
Subdivision Banjo Creek Estates
MLS Listing ID 100479801
Style Wood Frame
Bedrooms 3
Full Baths 2
Half Baths 1
HOA Fees $500
HOA Y/N Yes
Originating Board Hive MLS
Year Built 1987
Annual Tax Amount $915
Lot Size 0.670 Acres
Acres 0.67
Lot Dimensions 101x240x272x101
Property Description
Location
State NC
County Beaufort
Community Banjo Creek Estates
Zoning Residential
Direction From Washington: HWY 264 East, right on Yeatesville Rd, left on Sidney Rd, left on Banjo Dr (gravel road) to stay on Banjo Dr make another left. Property will be at the end of that road (yellow house).
Location Details Mainland
Rooms
Other Rooms Workshop
Basement Crawl Space
Primary Bedroom Level Primary Living Area
Interior
Interior Features Master Downstairs, Ceiling Fan(s), Walk-In Closet(s)
Heating Fireplace(s), Electric, Heat Pump
Cooling Central Air
Flooring Carpet, Laminate, Tile
Window Features Thermal Windows
Appliance Vent Hood, Stove/Oven - Electric, Refrigerator, Dishwasher
Laundry Hookup - Dryer, Washer Hookup, Inside
Exterior
Parking Features Gravel, Off Street
Waterfront Description None
View Creek/Stream
Roof Type Architectural Shingle
Porch Open, Covered, Patio, Porch, Screened
Building
Lot Description Corner Lot, Open Lot
Story 2
Entry Level Two
Sewer Septic On Site
Water Municipal Water
New Construction No
Schools
Elementary Schools Northeast
Middle Schools Northeast Elementary
High Schools Northside High School
Others
Tax ID 32748
Acceptable Financing Cash, Conventional, FHA, USDA Loan, VA Loan
Listing Terms Cash, Conventional, FHA, USDA Loan, VA Loan
Special Listing Condition None






