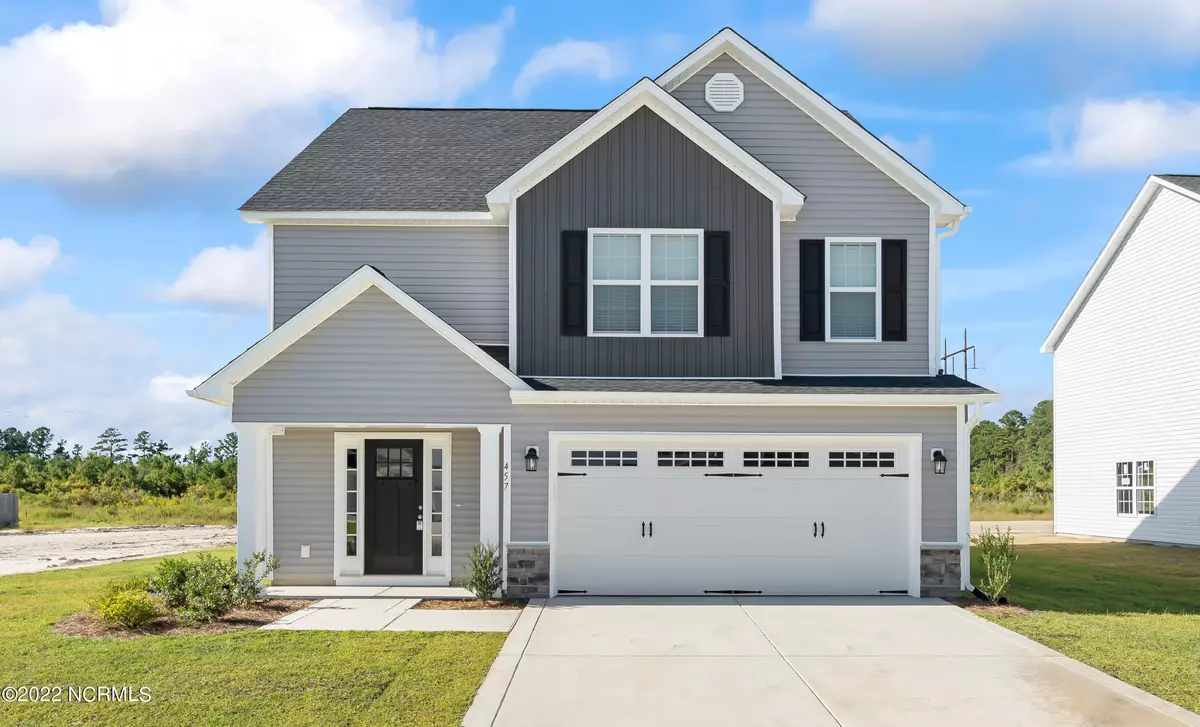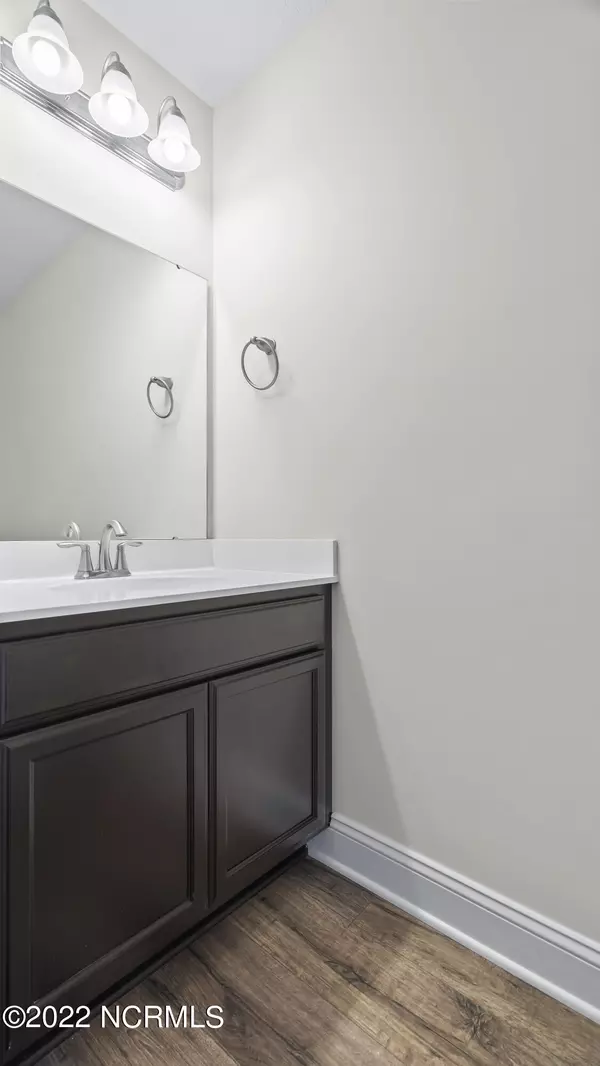457 Worsley WAY Jacksonville, NC 28546
3 Beds
3 Baths
1,763 SqFt
UPDATED:
12/12/2024 08:12 PM
Key Details
Property Type Single Family Home
Sub Type Single Family Residence
Listing Status Active
Purchase Type For Rent
Square Footage 1,763 sqft
Subdivision Onslow Bay
MLS Listing ID 100479808
Style Wood Frame
Bedrooms 3
Full Baths 2
Half Baths 1
HOA Y/N Yes
Originating Board Hive MLS
Year Built 2022
Lot Size 10,890 Sqft
Acres 0.25
Property Description
Location
State NC
County Onslow
Community Onslow Bay
Direction Piney Green Rd. Left on Rocky Run Rd. Right into Towne Point. Onslow Bay on left.
Location Details Mainland
Rooms
Primary Bedroom Level Non Primary Living Area
Interior
Interior Features Foyer, Wash/Dry Connect, Ceiling Fan(s), Pantry, Walk-in Shower, Walk-In Closet(s)
Heating Electric, Heat Pump
Cooling Central Air
Exterior
Exterior Feature None
Parking Features On Site, Paved
Garage Spaces 2.0
Porch Patio
Building
Story 2
Entry Level Two
Sewer Community Sewer
Water Municipal Water
Structure Type None
Schools
Elementary Schools Silverdale
Middle Schools Hunters Creek
High Schools White Oak
Others
Tax ID 1127e-98






