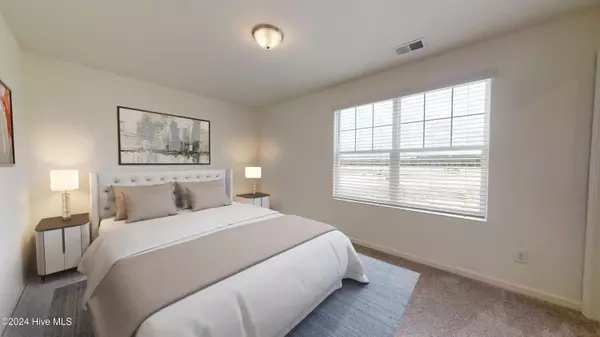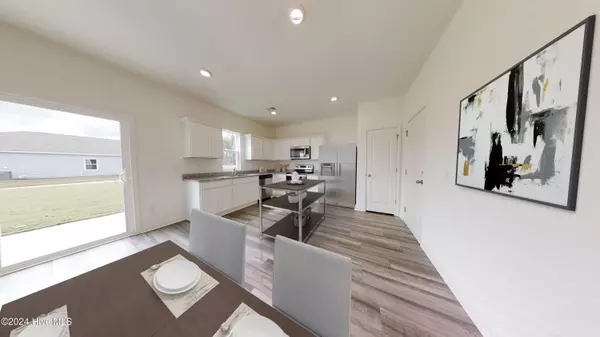7260 Pilatus AVE Spring Hope, NC 27882
3 Beds
2 Baths
1,801 SqFt
UPDATED:
01/06/2025 07:37 AM
Key Details
Property Type Single Family Home
Sub Type Single Family Residence
Listing Status Active
Purchase Type For Sale
Square Footage 1,801 sqft
Price per Sqft $158
MLS Listing ID 100479826
Style Wood Frame
Bedrooms 3
Full Baths 2
HOA Fees $360
HOA Y/N Yes
Originating Board Hive MLS
Year Built 2024
Lot Size 10,454 Sqft
Acres 0.24
Lot Dimensions 87x98x95x52
Property Description
This stunning home invites you into a spacious living, a main level that seamlessly merges style and comfort. As you enter, the foyer welcomes you, vinyl plank flooring and linked to a convenient half bath.
The kitchen is adorned with granite countertops, sleek stainless-steel appliances, and a well-appointed pantry. The kitchen effortlessly flows into the family room, creating an inviting space for entertaining and everyday living.
The owner's suite features, a generous walk-in closet and an expansive vanity with ample storage, complemented by luxurious quartz countertops.
Three additional bedrooms on this level offer generous closets, enhancing the overall sense of space and convenience.
Nestled on a .24-acre homesite.
Location
State NC
County Nash
Community Other
Zoning R-8
Direction From Raleigh Take I-40 E to 440W towards Rocky Mount. Take Exit 14 for US-64. Take NC-581 exit, Turn Left toward Spring Hope. Right onto E. Nash St., Left onto N Louisburg Road to community on left
Location Details Mainland
Rooms
Primary Bedroom Level Non Primary Living Area
Interior
Interior Features Kitchen Island, 9Ft+ Ceilings
Heating Electric, Forced Air
Cooling Central Air
Fireplaces Type None
Fireplace No
Exterior
Parking Features Attached
Garage Spaces 2.0
Utilities Available Municipal Sewer Available, Municipal Water Available
Waterfront Description None
Roof Type Shingle
Porch Covered, Patio
Building
Story 2
Entry Level Two
Foundation Slab
Water Municipal Water
New Construction Yes
Schools
Elementary Schools Spring Hope
Middle Schools Southern Nash
High Schools Southern Nash
Others
Tax ID 355249
Acceptable Financing Cash, Conventional, FHA, USDA Loan, VA Loan
Listing Terms Cash, Conventional, FHA, USDA Loan, VA Loan
Special Listing Condition None






