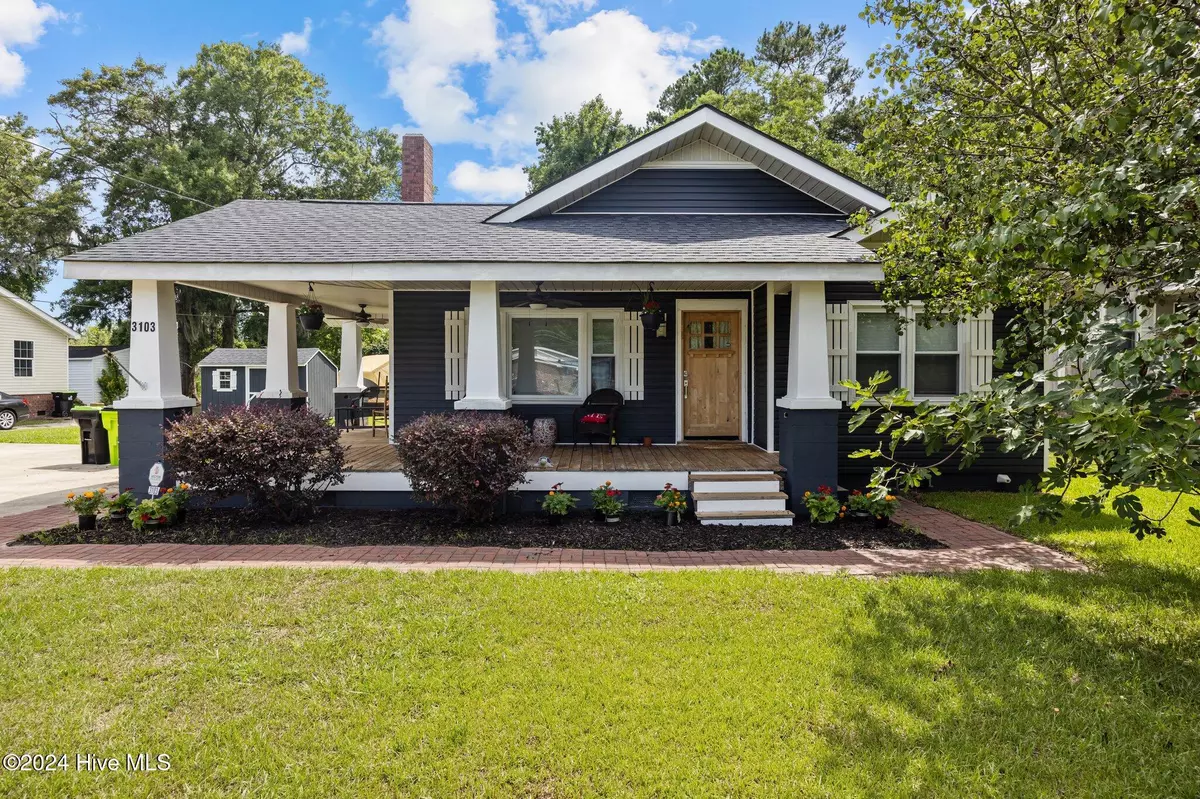3103 Oaks RD New Bern, NC 28560
3 Beds
2 Baths
1,255 SqFt
UPDATED:
12/29/2024 02:59 PM
Key Details
Property Type Single Family Home
Sub Type Single Family Residence
Listing Status Active Under Contract
Purchase Type For Sale
Square Footage 1,255 sqft
Price per Sqft $211
Subdivision Not In Subdivision
MLS Listing ID 100479853
Style Wood Frame
Bedrooms 3
Full Baths 2
HOA Y/N No
Originating Board Hive MLS
Year Built 1945
Annual Tax Amount $1,184
Lot Size 0.280 Acres
Acres 0.28
Lot Dimensions irregular
Property Description
Key Features Include:
- **Light-Stained Hardwood Floors**: Found throughout most of the home, complemented by a custom front door, a striking mantle, and an exposed faux beam for added character.
- **Exquisite Tile Details**: Marble, cement, and porcelain subway tiles enhance the floors, walls, and fixtures, showcasing exceptional attention to detail.
- **Custom Craftsmanship**: Majestic Shaker Crown Molding, inspired by America's popular port cities and Midwest destinations, pairs beautifully with Craftsman-style windows, doors, and casings.
- **Open Floor Plan**: Features open shelving in the kitchen and baths, marble countertops, and a spacious layout perfect for entertaining.
- **Sophisticated Touches**: Porcelain apron sink, gold-tone fixtures, and naval blue-painted interior doors add warmth and charm.
- **Modern Conveniences**:
- Remote-controlled natural gas fireplace with manual options.
- Smart technology for the range/stove vent and bathroom fans, plus a smart thermostat for optimal comfort.
- Energy-efficient tankless natural gas water heater with convenient wall controls in the laundry area.
- New natural gas and electric HVAC system located in the attic for unobtrusive climate control.
- **Thoughtful Outdoor Spaces**: Enjoy the wrap-around porch with two ceiling fans, window shutters, and French-style storm doors leading to the sunroom addition.
This home offers a seamless mix of historical charm and contemporary upgrades, with luxurious finishes at every turn. Schedule a showing today and experience the allure of 3103 Oaks Road, a true gem near the heart of New Bern.
Location
State NC
County Craven
Community Not In Subdivision
Zoning Residential
Direction Hwy 70 to Glenburnie, follow N Glenburnie R on Oaks Rd, home on right.
Location Details Mainland
Rooms
Other Rooms Shed(s)
Basement Crawl Space, None
Primary Bedroom Level Primary Living Area
Interior
Interior Features Ceiling Fan(s), Pantry, Eat-in Kitchen, Walk-In Closet(s)
Heating Fireplace(s), Electric, Heat Pump, Natural Gas
Cooling Central Air
Flooring LVT/LVP, Tile, Wood
Fireplaces Type Gas Log
Fireplace Yes
Window Features Thermal Windows,Blinds
Appliance Stove/Oven - Gas, Refrigerator, Dishwasher
Laundry Hookup - Dryer, Washer Hookup
Exterior
Parking Features None, On Site, Paved
Pool None
Roof Type Shingle
Accessibility None
Porch Deck, Porch
Building
Lot Description Level, Open Lot, Wetlands
Story 1
Entry Level One
Sewer Municipal Sewer
Water Municipal Water
New Construction No
Schools
Elementary Schools Oaks Road
Middle Schools H. J. Macdonald
High Schools New Bern
Others
Tax ID 8-033 -015
Acceptable Financing Cash, Conventional, FHA, VA Loan
Listing Terms Cash, Conventional, FHA, VA Loan
Special Listing Condition None






