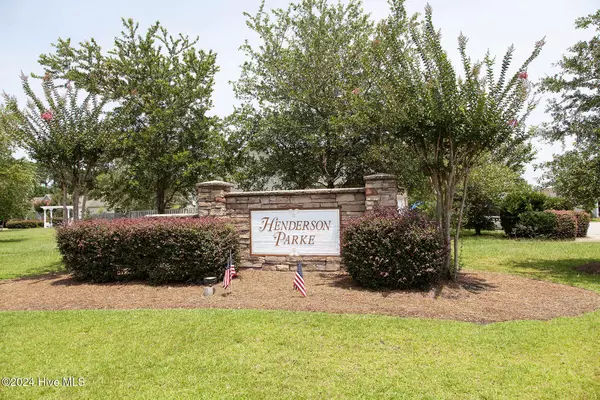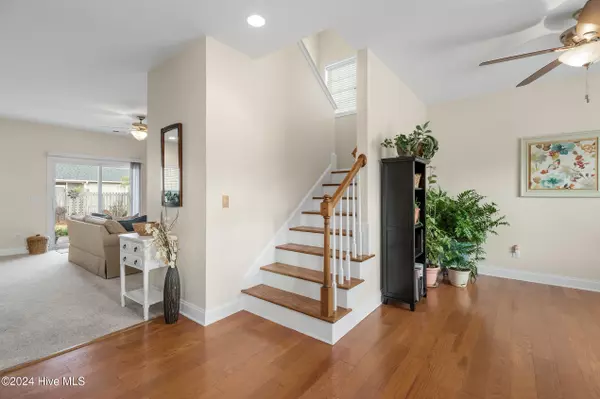5113 Cloverland WAY Wilmington, NC 28412
4 Beds
3 Baths
2,400 SqFt
UPDATED:
01/06/2025 09:16 PM
Key Details
Property Type Single Family Home
Sub Type Single Family Residence
Listing Status Active
Purchase Type For Sale
Square Footage 2,400 sqft
Price per Sqft $197
Subdivision Johnson Farm
MLS Listing ID 100479885
Style Wood Frame
Bedrooms 4
Full Baths 2
Half Baths 1
HOA Fees $632
HOA Y/N Yes
Originating Board Hive MLS
Year Built 2008
Annual Tax Amount $1,627
Lot Size 6,360 Sqft
Acres 0.15
Lot Dimensions 102' X 62'
Property Description
Upstairs is laid out with three more bedrooms and a loft area and office. Currently a multigenerational family enjoys separate upstairs and downstairs
living areas. Excellent layout with laundry room and half bath downstairs. Large garage with work area and attic access.
Out back there is a covered porch and nicely landscaped fenced yard. Patio and firepit area. The unique positioning of this home right across from the neighborhood park makes this a very special location!
Location
State NC
County New Hanover
Community Johnson Farm
Zoning R-15
Direction South College Road to right on Pine Hollow Dr., left on Split Rail, left on Trumpet Vine Way, and left on Cloverland Way. Home is on left.
Location Details Mainland
Rooms
Basement None
Primary Bedroom Level Primary Living Area
Interior
Interior Features Foyer, Solid Surface, Master Downstairs, 9Ft+ Ceilings, Ceiling Fan(s), Walk-in Shower, Walk-In Closet(s)
Heating Electric, Forced Air
Cooling Central Air
Flooring Carpet, Tile, Wood
Window Features Blinds
Appliance Washer, Stove/Oven - Electric, Refrigerator, Range, Microwave - Built-In, Dryer, Disposal, Dishwasher
Laundry Inside
Exterior
Parking Features Concrete, Off Street
Garage Spaces 2.0
Pool None
Roof Type Shingle
Porch Covered, Patio, Porch
Building
Story 2
Entry Level Two
Foundation Raised, Slab
Sewer Municipal Sewer
Water Municipal Water
New Construction No
Schools
Elementary Schools Williams
Middle Schools Myrtle Grove
High Schools Ashley
Others
Tax ID R07100-003-316-000
Acceptable Financing Cash, Conventional
Listing Terms Cash, Conventional
Special Listing Condition None






