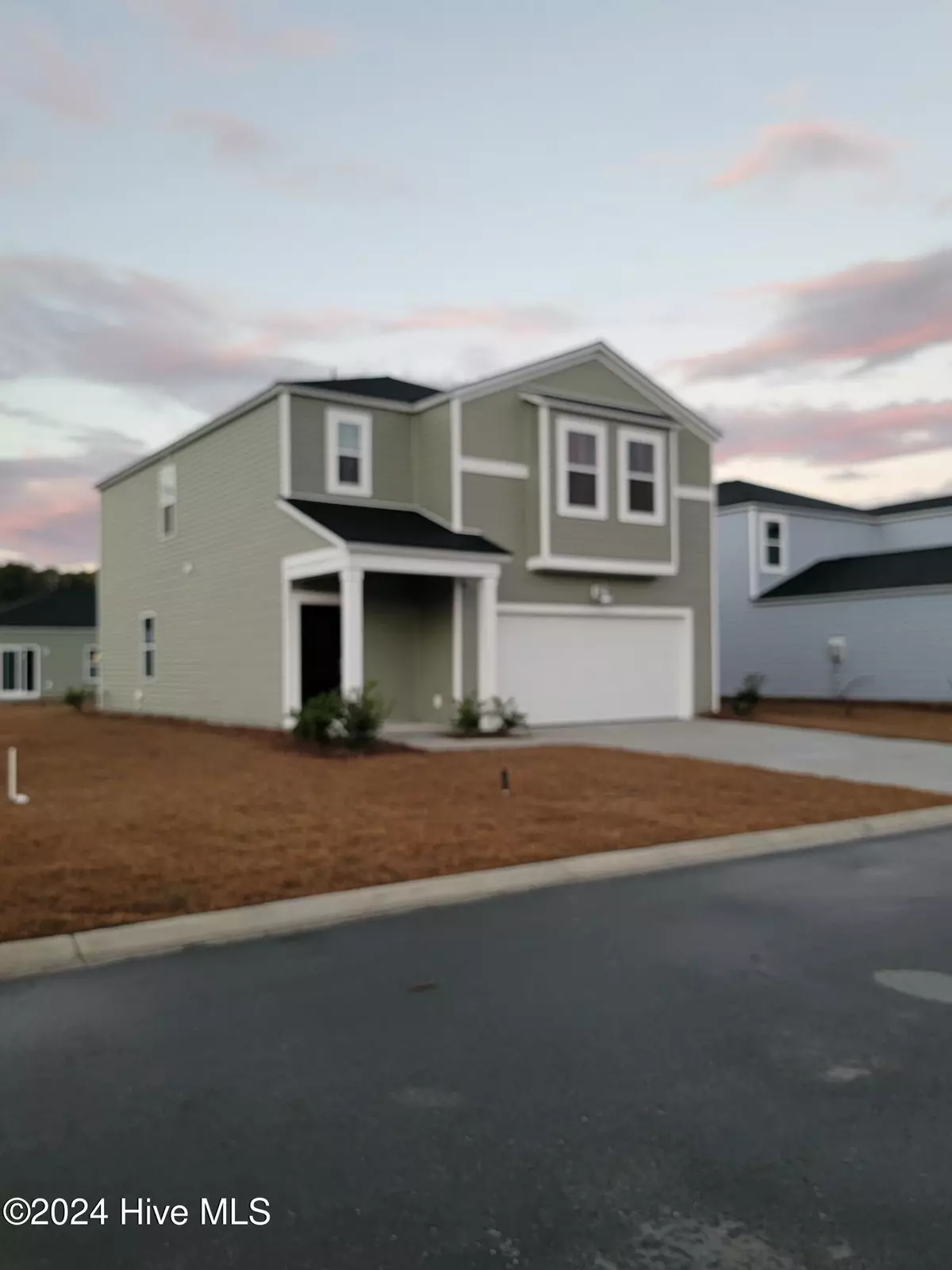1091 Pink Snapper PL NW #Atlanta Lot 130 Sunset Beach, NC 28468
4 Beds
3 Baths
1,853 SqFt
UPDATED:
12/13/2024 06:53 AM
Key Details
Property Type Single Family Home
Sub Type Single Family Residence
Listing Status Active
Purchase Type For Rent
Square Footage 1,853 sqft
Subdivision Sunfish Cove
MLS Listing ID 100479886
Style Wood Frame
Bedrooms 4
Full Baths 2
Half Baths 1
HOA Y/N Yes
Originating Board Hive MLS
Year Built 2024
Lot Size 7,841 Sqft
Acres 0.18
Property Description
Location
State NC
County Brunswick
Community Sunfish Cove
Direction From Hwy 17S toward Myrtle Beach go through the Intersection at McDonald's and go one more mile and Sunfish Cove is on the left. Pink Snapper will be off Ladyfish on the left.
Location Details Mainland
Rooms
Primary Bedroom Level Non Primary Living Area
Interior
Interior Features Kitchen Island, 9Ft+ Ceilings, Pantry, Walk-in Shower, Walk-In Closet(s)
Heating Heat Pump, Electric
Cooling Central Air
Flooring Carpet, Vinyl
Fireplaces Type None
Fireplace No
Exterior
Parking Features Attached, Paved
Garage Spaces 2.0
Porch Patio, Porch
Building
Lot Description Level
Story 2
Entry Level Two
Sewer Municipal Sewer
Water Municipal Water
Schools
Elementary Schools Other
Middle Schools Shallotte Middle
High Schools West Brunswick
Others
Tax ID 210ki021






