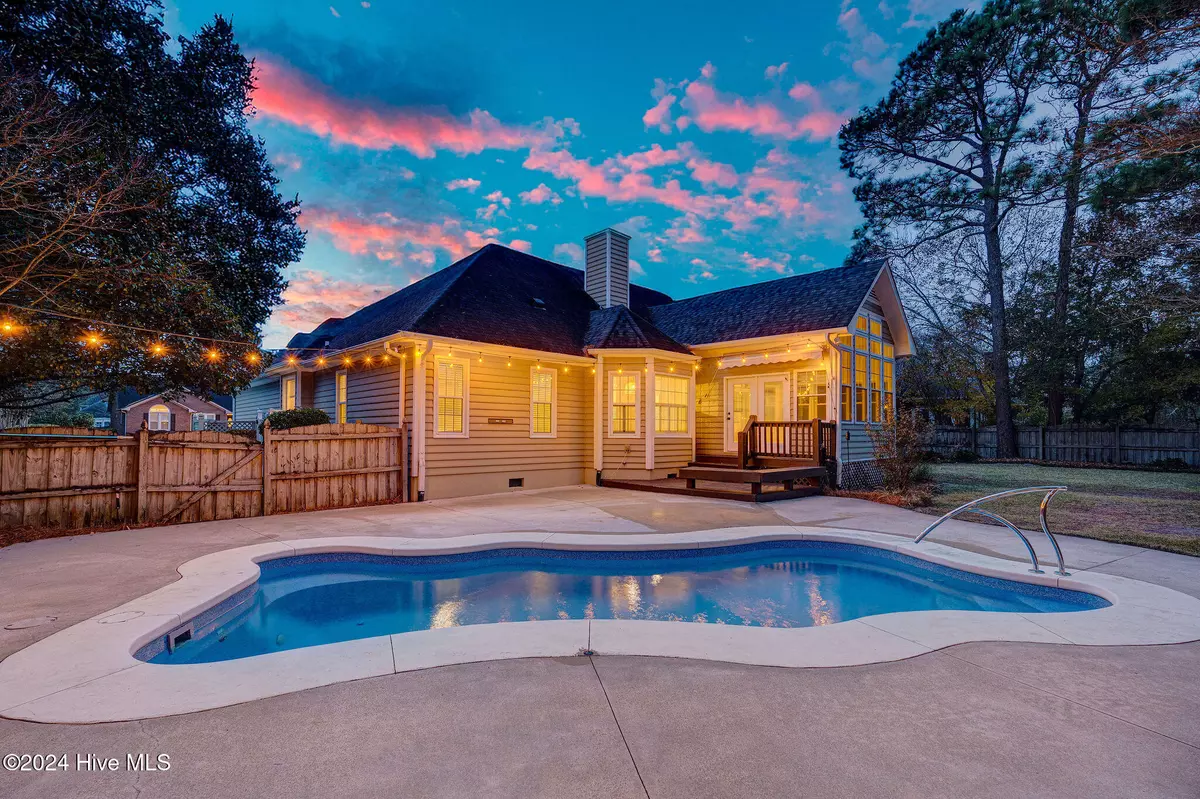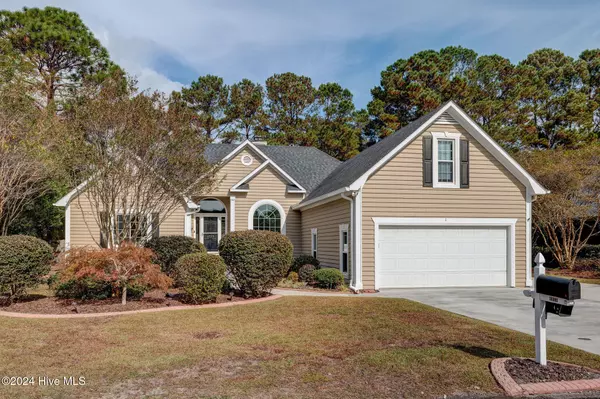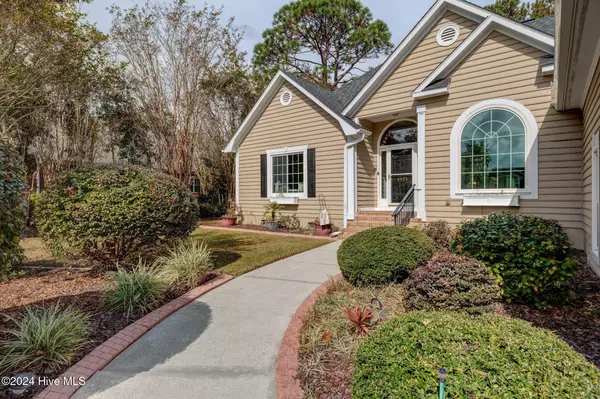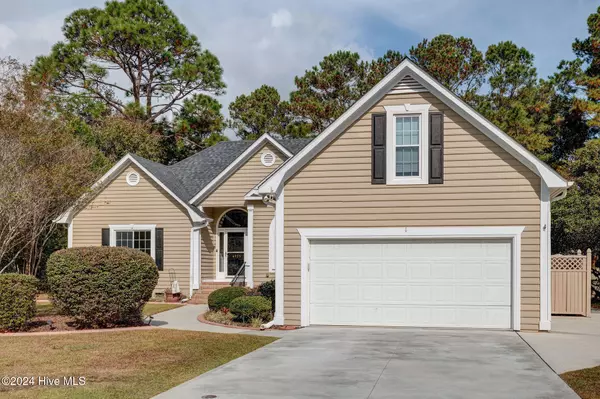4925 Crosswinds DR Wilmington, NC 28409
4 Beds
3 Baths
2,424 SqFt
UPDATED:
12/21/2024 05:47 PM
Key Details
Property Type Single Family Home
Sub Type Single Family Residence
Listing Status Active Under Contract
Purchase Type For Sale
Square Footage 2,424 sqft
Price per Sqft $237
Subdivision Crosswinds
MLS Listing ID 100479889
Style Wood Frame
Bedrooms 4
Full Baths 2
Half Baths 1
HOA Fees $350
HOA Y/N Yes
Originating Board Hive MLS
Year Built 1993
Annual Tax Amount $1,747
Lot Size 0.368 Acres
Acres 0.37
Lot Dimensions 95x162
Property Description
This exquisite 4-bedroom, 2.5-bathroom home spans 2,424 square feet, offering a harmonious blend of modern sophistication and timeless charm.
Step inside to discover high ceilings adorned with crown and decorative mouldings, complemented by the warm glow of chandeliers, recessed lighting.
The main floor hosts a serene primary suite, offering a peaceful retreat while the spacious living area, complete with a working fireplace and sound system, is perfect for entertaining. The updated kitchen boasts stainless steel appliances, including a refrigerator, stove, and don't miss the wine fridge - ideal for culinary enthusiasts.
Outside, the 16,030-square-foot lot is a private oasis. Enjoy leisurely afternoons on the deck or extended patio, take a refreshing dip in the in ground private, saltwater pool. The backyard is perfect for gatherings, complete with a barbecue area and a storage shed for all your outdoor needs. An attached garage and attic provide ample storage, while the fenced perimeter ensures privacy.
Take advantage of no city taxes while still being conveniently located near restaurants and shopping, but wait...there's more! This home is just 15 minutes from the beach and has an outdoor shower to rinse off sandy toes and salty paws. :)
We invite you to tour this inviting, meticulously maintained home today!
Location
State NC
County New Hanover
Community Crosswinds
Zoning R-15
Direction From Carolina Beach Road, left onto S. College Road, right onto Crosswinds Drive, home is on the left.
Location Details Mainland
Rooms
Basement Crawl Space
Primary Bedroom Level Primary Living Area
Interior
Interior Features Foyer, Master Downstairs, 9Ft+ Ceilings, Walk-in Shower
Heating Electric, Heat Pump
Cooling Central Air
Window Features Blinds
Exterior
Parking Features Concrete, Off Street
Garage Spaces 2.0
Pool In Ground
Roof Type Architectural Shingle
Porch Deck, Patio
Building
Story 2
Entry Level One and One Half
Sewer Municipal Sewer
Water Municipal Water
New Construction No
Schools
Elementary Schools Pine Valley
Middle Schools Myrtle Grove
High Schools Ashley
Others
Tax ID R07115-007-031-000
Acceptable Financing Cash, Conventional
Listing Terms Cash, Conventional
Special Listing Condition None






