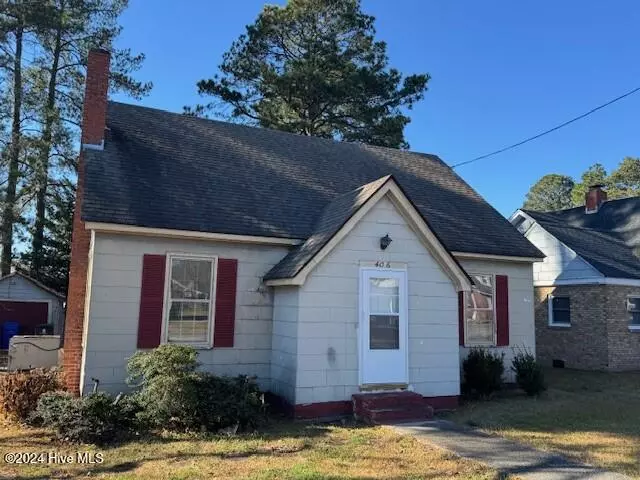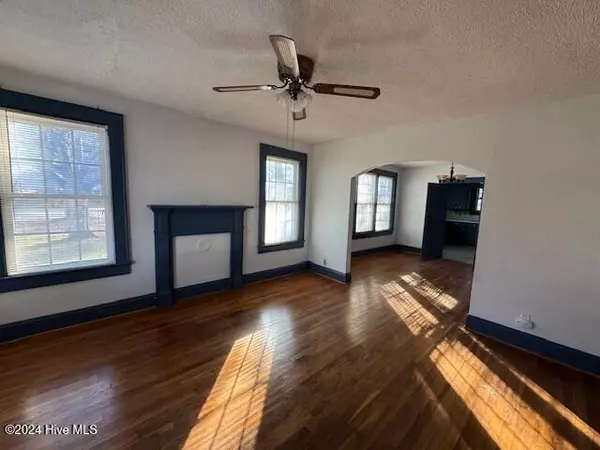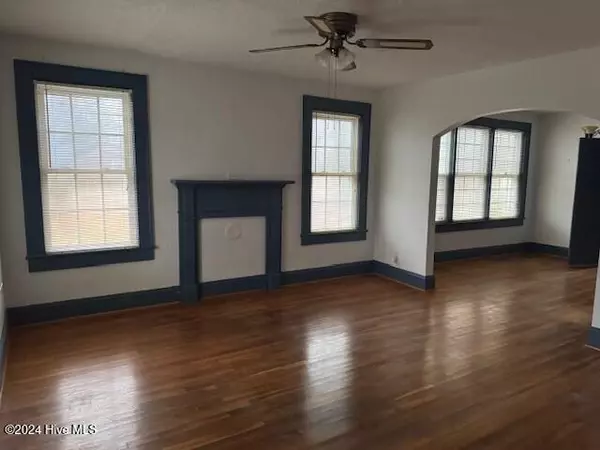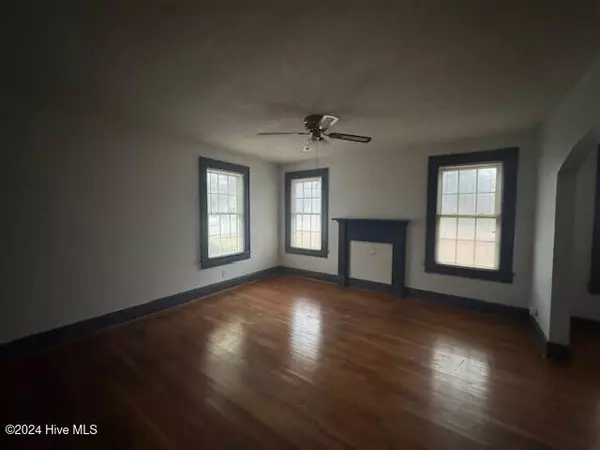406 S Catherine Creek RD Ahoskie, NC 27910
2 Beds
2 Baths
1,331 SqFt
UPDATED:
01/04/2025 05:19 PM
Key Details
Property Type Single Family Home
Sub Type Single Family Residence
Listing Status Active Under Contract
Purchase Type For Sale
Square Footage 1,331 sqft
Price per Sqft $75
Subdivision Not In Subdivision
MLS Listing ID 100479933
Style Wood Frame
Bedrooms 2
Full Baths 1
Half Baths 1
HOA Y/N No
Originating Board Hive MLS
Year Built 1945
Annual Tax Amount $1,001
Lot Size 10,454 Sqft
Acres 0.24
Lot Dimensions Irregular
Property Description
kitchen includes the appliances. There are two nice sized bedrooms located near a full bath. The utility room is at the rear of the home and includes the washer and dryer. The back yard is fenced and there is a detached garage for additional storage.
Location
State NC
County Hertford
Community Not In Subdivision
Zoning B-2
Direction From Main and Academy Streets, take Main St. toward downtown. Bear right onto Catherine Creek Road. Home is on the right on the corner of Catherine Creek and Everette St.
Location Details Mainland
Rooms
Basement Crawl Space, None
Primary Bedroom Level Primary Living Area
Interior
Interior Features Ceiling Fan(s)
Heating Gas Pack, Natural Gas
Cooling Central Air
Flooring Wood
Fireplaces Type None
Fireplace No
Appliance Washer, Refrigerator, Range, Dryer
Laundry Hookup - Dryer, Washer Hookup
Exterior
Parking Features Off Street, Unpaved
Garage Spaces 1.0
Pool None
Waterfront Description None
Roof Type Shingle
Accessibility None
Porch None
Building
Lot Description Corner Lot
Story 1
Entry Level One
Sewer Municipal Sewer
Water Municipal Water
New Construction No
Schools
Elementary Schools Bearfield Primary School
Middle Schools Hertford County Middle School
High Schools Hertford County High
Others
Tax ID 5992-56-5428
Acceptable Financing Cash, Conventional
Listing Terms Cash, Conventional
Special Listing Condition None






