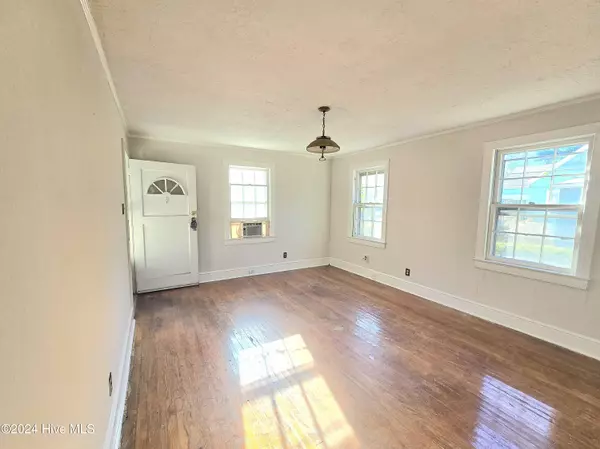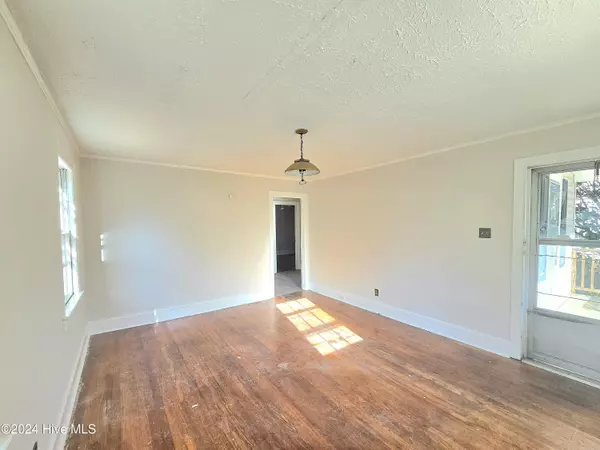1103 Edgerton ST Goldsboro, NC 27530
2 Beds
1 Bath
884 SqFt
UPDATED:
12/18/2024 06:04 PM
Key Details
Property Type Single Family Home
Sub Type Single Family Residence
Listing Status Active
Purchase Type For Sale
Square Footage 884 sqft
Price per Sqft $147
Subdivision Not In Subdivision
MLS Listing ID 100479937
Style Wood Frame
Bedrooms 2
Full Baths 1
HOA Y/N No
Originating Board Hive MLS
Year Built 1948
Annual Tax Amount $606
Lot Size 0.270 Acres
Acres 0.27
Lot Dimensions See GIS
Property Description
Location
State NC
County Wayne
Community Not In Subdivision
Zoning R-6
Direction US-70 E, Left on I-42 E, Exit onto I-795 S, take exit 25B and merge onto 70E/W Grantham St, continue onto Royall Ave, Right on N Audubon Ave, right on 2nd cross street onto E Edgerton St, home on Right
Location Details Mainland
Rooms
Basement Crawl Space
Primary Bedroom Level Primary Living Area
Interior
Interior Features Ceiling Fan(s), Eat-in Kitchen
Heating Wall Furnace, Natural Gas
Cooling Wall/Window Unit(s)
Flooring LVT/LVP, Vinyl, Wood
Fireplaces Type None
Fireplace No
Appliance Stove/Oven - Electric, Refrigerator
Exterior
Parking Features Unpaved
Utilities Available Natural Gas Connected
Roof Type Shingle
Porch Porch
Building
Story 1
Entry Level One
Foundation Brick/Mortar
Sewer Municipal Sewer
Water Municipal Water
New Construction No
Schools
Elementary Schools North Drive
Middle Schools Dillard Middle
High Schools Goldsboro High School
Others
Tax ID 12000104001031
Acceptable Financing Cash, Conventional
Listing Terms Cash, Conventional
Special Listing Condition Seller not Owner






