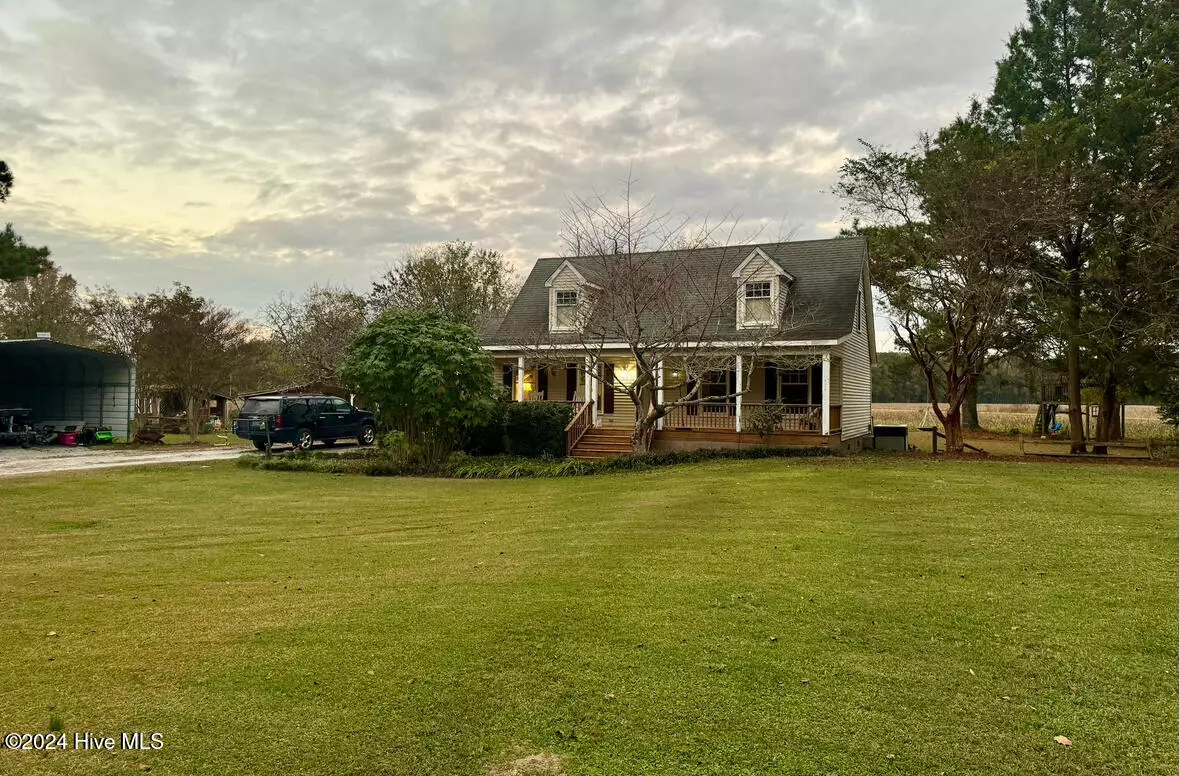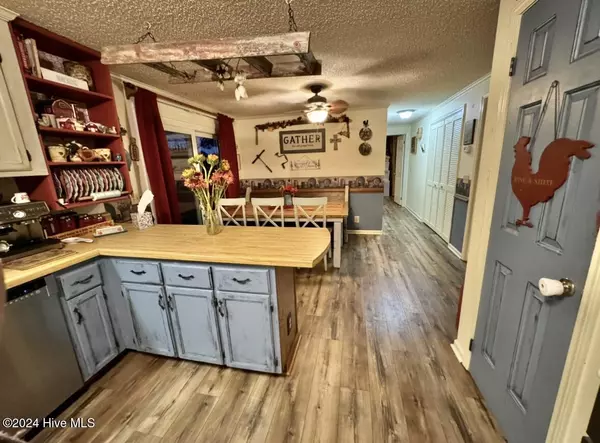180 Beaman RD New Bern, NC 28562
3 Beds
2 Baths
1,700 SqFt
UPDATED:
12/19/2024 05:20 PM
Key Details
Property Type Single Family Home
Sub Type Single Family Residence
Listing Status Pending
Purchase Type For Sale
Square Footage 1,700 sqft
Price per Sqft $164
Subdivision Not In Subdivision
MLS Listing ID 100479945
Style Wood Frame
Bedrooms 3
Full Baths 2
HOA Y/N No
Originating Board Hive MLS
Year Built 1991
Annual Tax Amount $827
Lot Size 1.047 Acres
Acres 1.05
Lot Dimensions 208.43x219.06x213.09x214.14
Property Description
Location
State NC
County Craven
Community Not In Subdivision
Zoning Residential
Direction From New Bern, take Hwy 55 W. turn right on Stevenson Rd, then left on Beaman Rd. Third home on right.
Location Details Mainland
Rooms
Other Rooms Shed(s), Workshop
Basement Crawl Space, None
Primary Bedroom Level Primary Living Area
Interior
Interior Features None
Heating Gas Pack, Propane
Cooling Central Air
Flooring LVT/LVP, Carpet, Tile
Fireplaces Type None
Fireplace No
Appliance Stove/Oven - Gas, Refrigerator, Dishwasher
Laundry Hookup - Dryer, Laundry Closet, Washer Hookup
Exterior
Exterior Feature Irrigation System
Parking Features Gravel, None
Pool None
Roof Type Shingle
Accessibility None
Porch Deck
Building
Lot Description Farm
Story 2
Entry Level Two
Sewer Septic On Site
Structure Type Irrigation System
New Construction No
Schools
Elementary Schools James W. Smith
Middle Schools West Craven
High Schools West Craven
Others
Tax ID 8-224 -053
Acceptable Financing Cash, Conventional, FHA, VA Loan
Listing Terms Cash, Conventional, FHA, VA Loan
Special Listing Condition None






