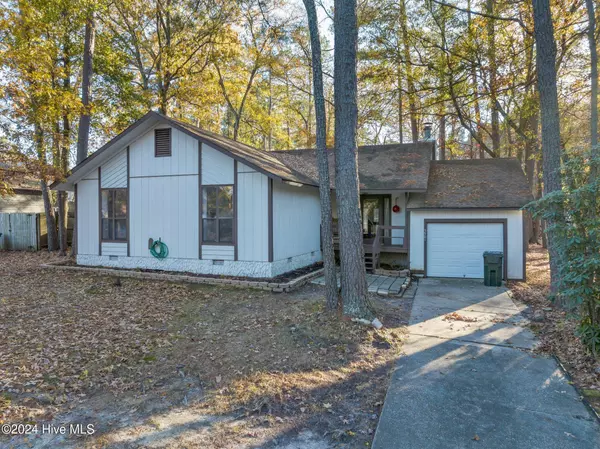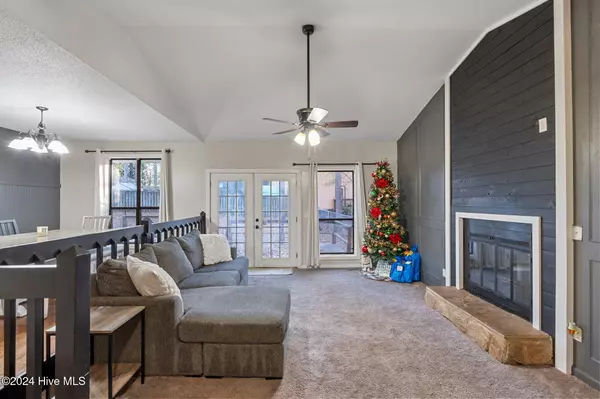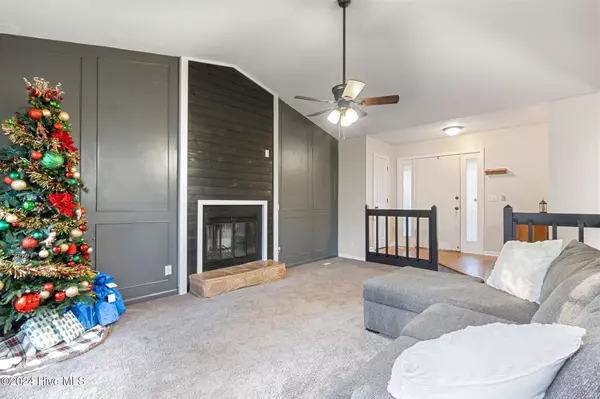5901 Waters Edge DR Fayetteville, NC 28314
3 Beds
2 Baths
1,393 SqFt
UPDATED:
01/30/2025 09:32 PM
Key Details
Property Type Single Family Home
Sub Type Single Family Residence
Listing Status Active
Purchase Type For Sale
Square Footage 1,393 sqft
Price per Sqft $164
Subdivision Water'S Edge
MLS Listing ID 100479996
Style Wood Frame
Bedrooms 3
Full Baths 2
HOA Y/N No
Originating Board Hive MLS
Year Built 1980
Lot Size 0.260 Acres
Acres 0.26
Lot Dimensions 70.51x128.41x96x177
Property Sub-Type Single Family Residence
Property Description
Location
State NC
County Cumberland
Community Water'S Edge
Zoning R101
Direction From I-295. Take exit toward NC-1400/Cliffdale Road. Turn right onto NC-1400/Cliffdale Road. Turn left onto Waters Edge drive. Property will be on your left.
Location Details Mainland
Rooms
Basement Crawl Space
Primary Bedroom Level Primary Living Area
Interior
Interior Features Vaulted Ceiling(s), Walk-in Shower, Walk-In Closet(s)
Heating Electric, Heat Pump
Cooling Central Air
Flooring Carpet, Tile, Wood
Appliance Washer, Stove/Oven - Electric, Refrigerator, Microwave - Built-In, Dryer, Dishwasher
Laundry In Hall
Exterior
Parking Features Attached, Concrete
Garage Spaces 1.0
Roof Type Composition
Porch Covered, Deck, Porch
Building
Story 1
Entry Level One
Sewer Municipal Sewer
Water Municipal Water
New Construction No
Schools
Elementary Schools Cliffdale
Middle Schools Westover
High Schools Westover
Others
Tax ID 0407-17-7751
Acceptable Financing Cash, Conventional, FHA, VA Loan
Listing Terms Cash, Conventional, FHA, VA Loan
Special Listing Condition None






