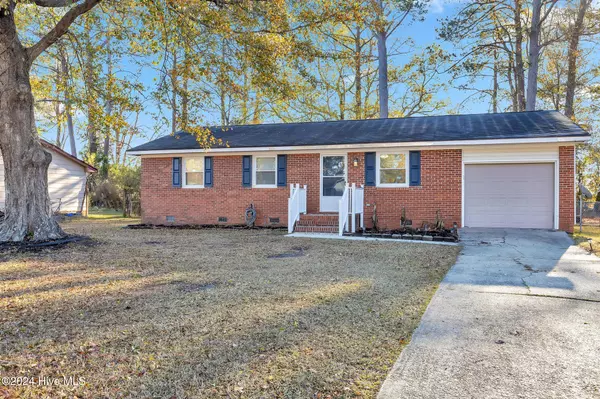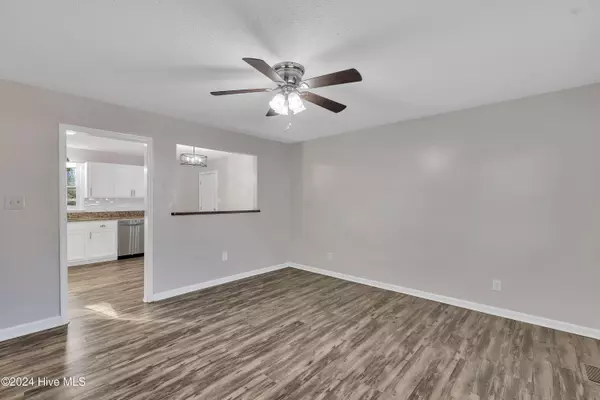2514 Country Club RD Jacksonville, NC 28546
3 Beds
2 Baths
1,053 SqFt
UPDATED:
01/05/2025 11:14 PM
Key Details
Property Type Single Family Home
Sub Type Single Family Residence
Listing Status Active
Purchase Type For Sale
Square Footage 1,053 sqft
Price per Sqft $204
Subdivision Windsor Manor
MLS Listing ID 100480012
Style Wood Frame
Bedrooms 3
Full Baths 2
HOA Y/N No
Originating Board Hive MLS
Year Built 1971
Annual Tax Amount $912
Lot Size 0.310 Acres
Acres 0.31
Property Description
Location
State NC
County Onslow
Community Windsor Manor
Zoning Residential
Direction From Hwy 17 N, Right on Piney Green, Left on Country Club Rd, home on right
Location Details Mainland
Rooms
Basement Crawl Space
Primary Bedroom Level Primary Living Area
Interior
Interior Features Master Downstairs
Heating Heat Pump
Cooling Central Air
Flooring LVT/LVP, Carpet
Fireplaces Type None
Fireplace No
Window Features Blinds
Appliance Refrigerator, Range, Dishwasher
Laundry In Garage
Exterior
Parking Features Concrete, Garage Door Opener, On Site
Garage Spaces 1.0
Utilities Available Municipal Sewer Available, Water Connected, Sewer Connected
Roof Type Shingle
Porch None
Building
Lot Description Interior Lot, Level
Story 1
Entry Level One
Water Municipal Water
New Construction No
Schools
Elementary Schools Morton
Middle Schools Hunters Creek
High Schools White Oak
Others
Tax ID 350d-132
Acceptable Financing Cash, Conventional, FHA, USDA Loan, VA Loan
Listing Terms Cash, Conventional, FHA, USDA Loan, VA Loan
Special Listing Condition None






