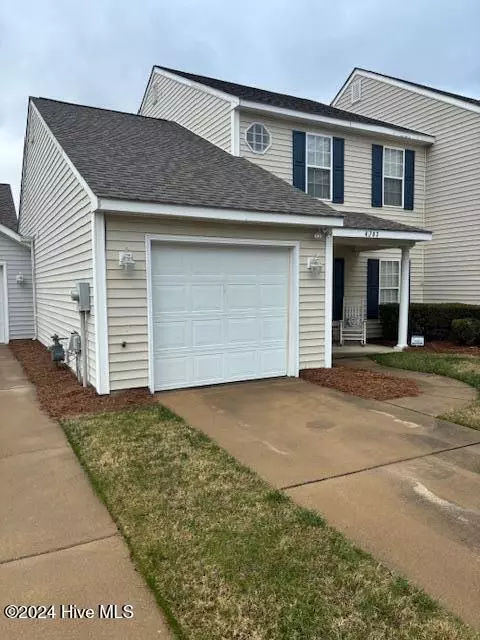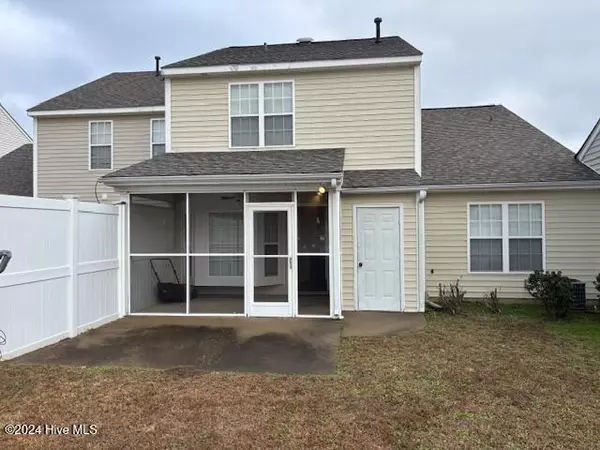4703 Gardenia CIR Rocky Mount, NC 27804
3 Beds
3 Baths
1,616 SqFt
UPDATED:
12/16/2024 09:35 PM
Key Details
Property Type Townhouse
Sub Type Townhouse
Listing Status Active
Purchase Type For Sale
Square Footage 1,616 sqft
Price per Sqft $142
Subdivision The Village At Westry Crossing
MLS Listing ID 100480021
Style Wood Frame
Bedrooms 3
Full Baths 2
Half Baths 1
HOA Fees $1,436
HOA Y/N Yes
Originating Board Hive MLS
Year Built 2001
Annual Tax Amount $1,718
Lot Size 4,792 Sqft
Acres 0.11
Lot Dimensions 33 x 145
Property Description
Location
State NC
County Nash
Community The Village At Westry Crossing
Zoning Res
Direction NC-97-E to left onto S Old Carriage Rd., right onto Morning Glory Way, left onto Westry Rd, right onto Gardenia Circle. Property is on the right.
Location Details Mainland
Rooms
Primary Bedroom Level Primary Living Area
Interior
Interior Features Master Downstairs, 9Ft+ Ceilings, Ceiling Fan(s), Walk-in Shower, Walk-In Closet(s)
Heating Electric, Heat Pump
Cooling Central Air
Exterior
Parking Features Concrete, Garage Door Opener
Garage Spaces 1.0
Utilities Available Community Sewer Available
Roof Type Shingle
Porch Screened
Building
Story 2
Entry Level One and One Half
Foundation Slab
New Construction No
Schools
Elementary Schools Benvenue
Middle Schools Nash Central
High Schools Nash Central
Others
Tax ID 3820-07-79-2875
Acceptable Financing Cash, Conventional, FHA, VA Loan
Listing Terms Cash, Conventional, FHA, VA Loan
Special Listing Condition None






