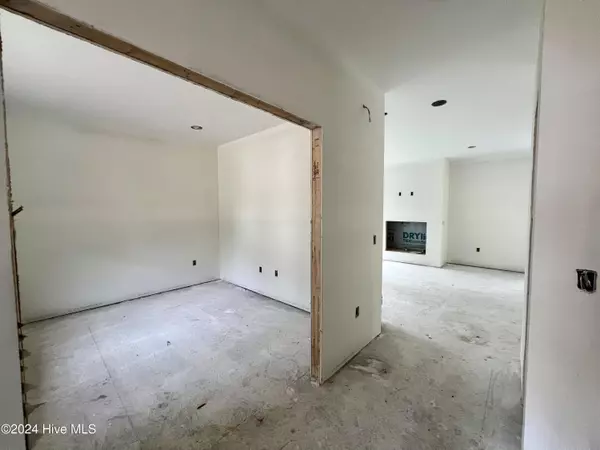964 Thrush DR Vass, NC 28394
3 Beds
3 Baths
1,839 SqFt
UPDATED:
12/19/2024 12:46 AM
Key Details
Property Type Single Family Home
Sub Type Single Family Residence
Listing Status Active Under Contract
Purchase Type For Sale
Square Footage 1,839 sqft
Price per Sqft $211
Subdivision Woodlake
MLS Listing ID 100480036
Style Wood Frame
Bedrooms 3
Full Baths 2
Half Baths 1
HOA Y/N Yes
Originating Board Hive MLS
Lot Size 0.280 Acres
Acres 0.28
Lot Dimensions 100x91.12x140x119.39
Property Description
Location
State NC
County Moore
Community Woodlake
Zoning GC-WL
Direction Woodlake Country Club
Location Details Mainland
Rooms
Basement Crawl Space
Primary Bedroom Level Non Primary Living Area
Interior
Interior Features Kitchen Island, Walk-in Shower, Walk-In Closet(s)
Heating Heat Pump, Electric
Cooling Central Air
Flooring LVT/LVP
Appliance Stove/Oven - Electric, Refrigerator, Microwave - Built-In, Dishwasher
Laundry Inside
Exterior
Parking Features Golf Cart Parking, Attached, Concrete
Garage Spaces 2.5
Utilities Available Community Water
Roof Type Architectural Shingle
Porch Covered, Porch
Building
Lot Description Corner Lot
Story 2
Entry Level Two
Sewer Community Sewer
New Construction Yes
Schools
Elementary Schools Vass Lakeview Elementary
Middle Schools Crain'S Creek Middle
High Schools Union Pines High
Others
Tax ID 00043659
Acceptable Financing Cash, Conventional, FHA, USDA Loan, VA Loan
Listing Terms Cash, Conventional, FHA, USDA Loan, VA Loan
Special Listing Condition None






