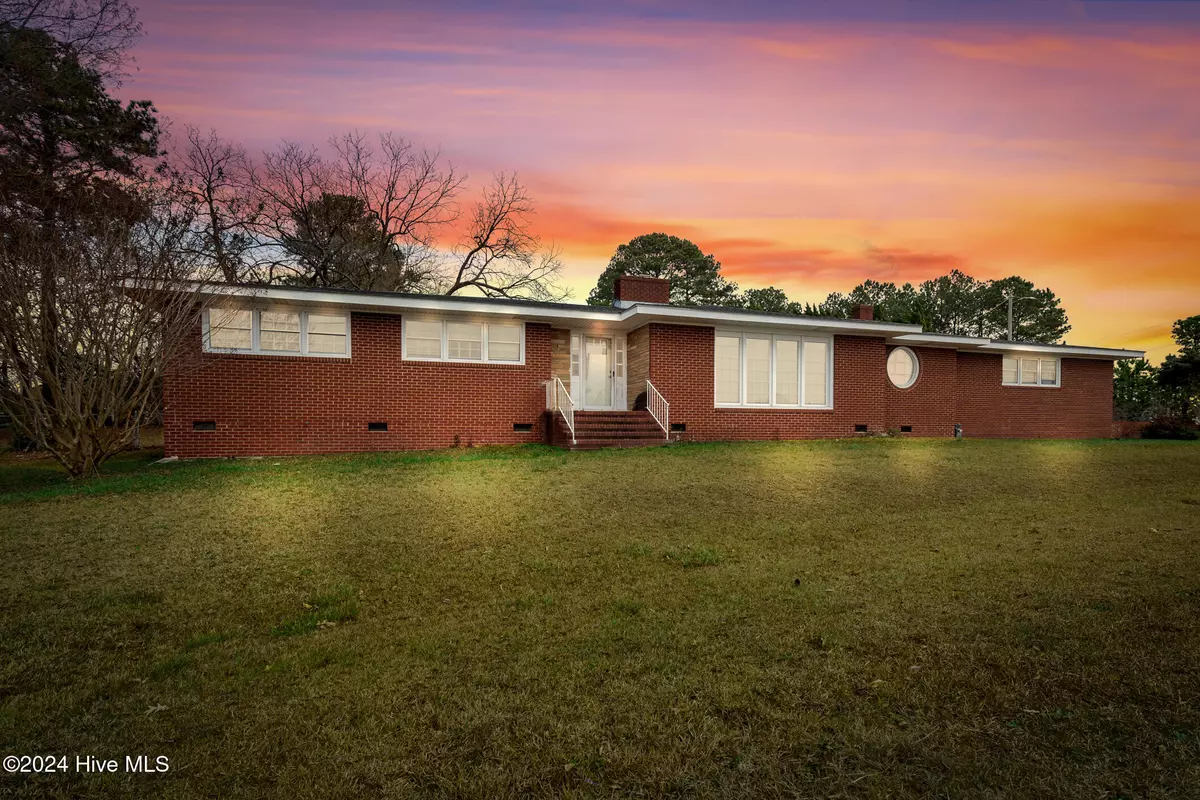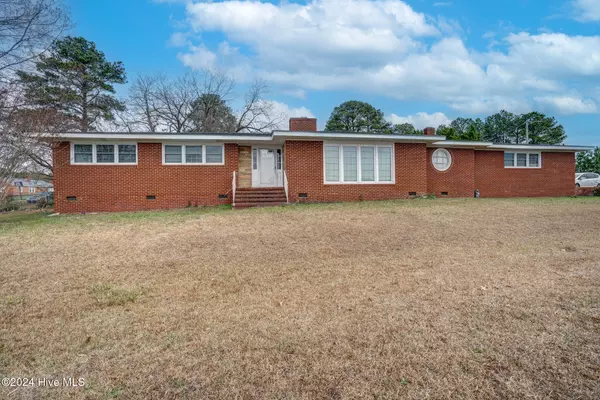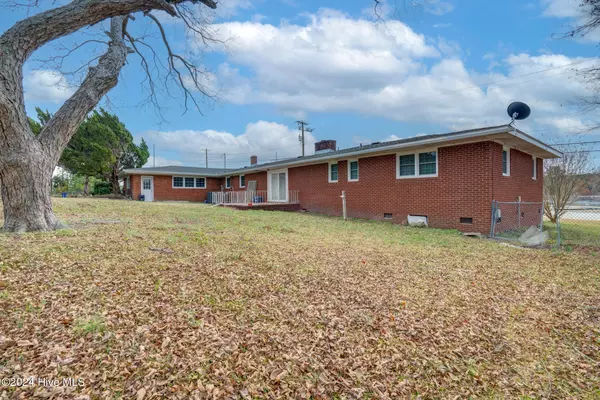800 Hunter Hill RD Rocky Mount, NC 27804
3 Beds
3 Baths
2,700 SqFt
UPDATED:
12/18/2024 02:04 PM
Key Details
Property Type Single Family Home
Sub Type Single Family Residence
Listing Status Active
Purchase Type For Sale
Square Footage 2,700 sqft
Price per Sqft $135
Subdivision Not In Subdivision
MLS Listing ID 100480103
Style Wood Frame
Bedrooms 3
Full Baths 2
Half Baths 1
HOA Y/N No
Originating Board Hive MLS
Year Built 1966
Annual Tax Amount $1,716
Lot Size 0.770 Acres
Acres 0.77
Lot Dimensions see plat
Property Description
Location
State NC
County Nash
Community Not In Subdivision
Zoning R
Direction From HWY 301 turn onto Home Depot Plaza. Turn right on Hunter Hill Rd. Home is on the right. ****you must turn right onto Kirby dr, take the 1st right, then right on Hillcrest St to get to the driveway.****
Location Details Mainland
Rooms
Basement Crawl Space
Primary Bedroom Level Primary Living Area
Interior
Interior Features Master Downstairs
Heating Gas Pack, Natural Gas
Cooling Central Air
Flooring LVT/LVP, Tile
Laundry Inside
Exterior
Parking Features Concrete, On Site
Roof Type Architectural Shingle
Porch Patio
Building
Lot Description Dead End
Story 1
Entry Level One
Sewer Municipal Sewer
Water Municipal Water
New Construction No
Schools
Elementary Schools Benvenue
Middle Schools Rocky Mount Middle
High Schools Rocky Mount Senior High
Others
Tax ID 3850-05-09-4702
Acceptable Financing Cash, Conventional, FHA, VA Loan
Listing Terms Cash, Conventional, FHA, VA Loan
Special Listing Condition None






