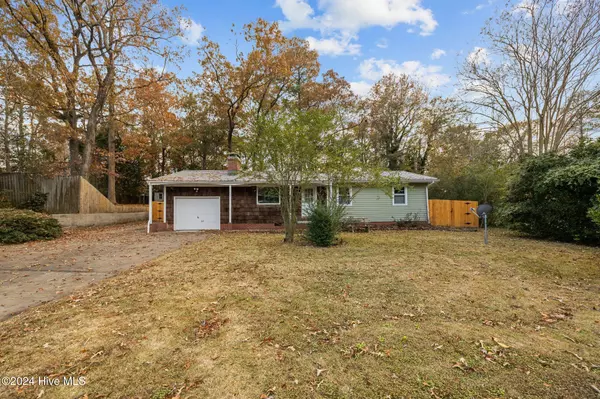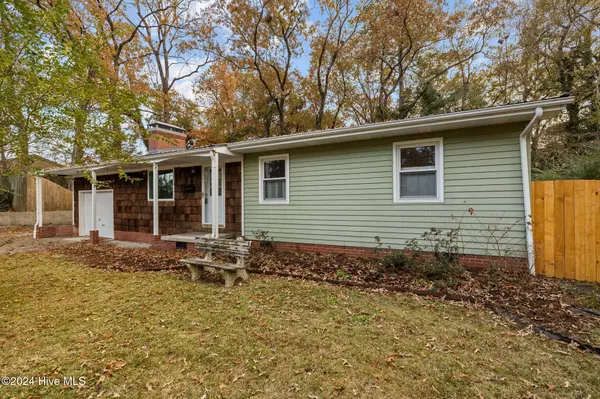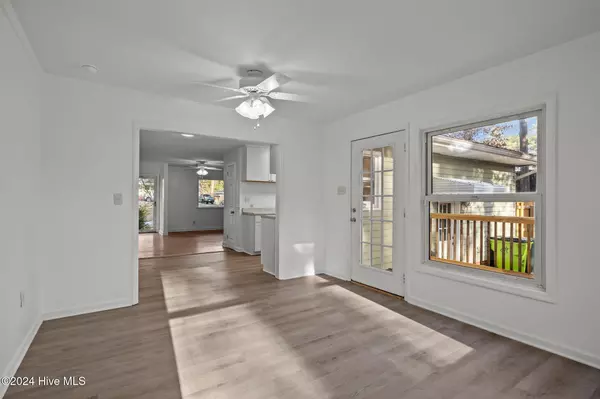113 E Sherwood DR Havelock, NC 28532
3 Beds
2 Baths
1,777 SqFt
UPDATED:
01/04/2025 08:48 PM
Key Details
Property Type Single Family Home
Sub Type Single Family Residence
Listing Status Active Under Contract
Purchase Type For Sale
Square Footage 1,777 sqft
Price per Sqft $132
Subdivision Sherwood Forest
MLS Listing ID 100480142
Style Wood Frame
Bedrooms 3
Full Baths 2
HOA Y/N No
Originating Board Hive MLS
Year Built 1955
Lot Size 0.460 Acres
Acres 0.46
Property Description
The newly refreshed kitchen features contemporary cabinets and new countertop that make cooking and entertaining a delight. Picture yourself hosting family gatherings and holiday celebrations in this delightful space!
Access your large back deck through sliding doors, leading to a spacious, fenced-in backyard where your outdoor dreams can come to life. Picture vibrant summer barbecues, tranquil morning coffees, or late-night stargazing in this private outdoor oasis.
Location is key, and this property is perfectly situated just 1.2 miles from the Marine Corps Air Station Cherry Point main gate. Discover the rich history of Downtown New Bern only 20 minutes away or enjoy a fun day at the beautiful Crystal Coast Beaches, just 30 minutes from your home. The charming town of Morehead City is also just around the corner, offering delightful coastal experiences.
Don't wait—schedule a showing for 113 E Sherwood Dr. today and take the first step toward making this dream home your reality!
Location
State NC
County Craven
Community Sherwood Forest
Zoning Residental
Direction Head east on US 70 towards Havelock. Turn left onto Chadwick Ave, then take second left onto East Sherwood. Head west on US 70 towards Havelock. Turn right onto Chadwick Ave, then take second left onto East Sherwood.
Location Details Mainland
Rooms
Basement Crawl Space, None
Primary Bedroom Level Primary Living Area
Interior
Interior Features Master Downstairs, Ceiling Fan(s)
Heating Electric, Heat Pump
Cooling Central Air
Exterior
Exterior Feature None
Parking Features Concrete, Paved
Garage Spaces 1.0
Pool None
Roof Type Metal
Accessibility None
Porch Covered, Deck, Porch
Building
Story 1
Entry Level One
Sewer Municipal Sewer
Water Municipal Water
Structure Type None
New Construction No
Schools
Elementary Schools Graham A. Barden
Middle Schools Tucker Creek
High Schools Havelock
Others
Tax ID 6-051 -026
Acceptable Financing Cash, Conventional, FHA, USDA Loan, VA Loan
Listing Terms Cash, Conventional, FHA, USDA Loan, VA Loan
Special Listing Condition None






