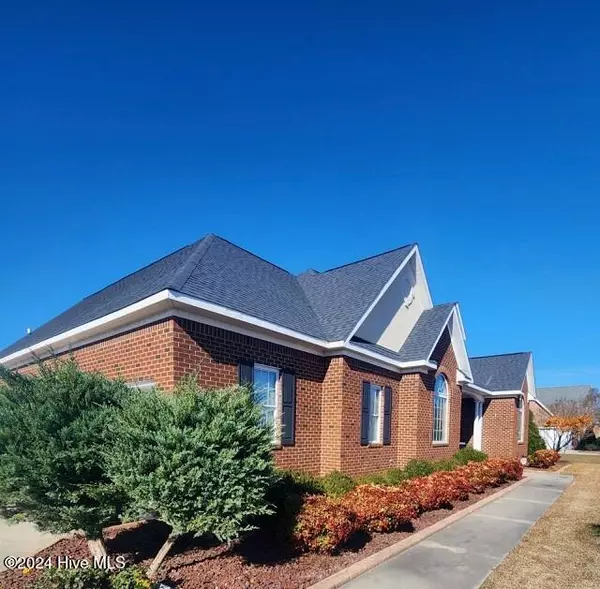3607 Fountain Hill DR Grifton, NC 28530
3 Beds
3 Baths
2,577 SqFt
UPDATED:
01/06/2025 06:33 PM
Key Details
Property Type Single Family Home
Sub Type Single Family Residence
Listing Status Active
Purchase Type For Sale
Square Footage 2,577 sqft
Price per Sqft $184
Subdivision Fountain Hill Lake
MLS Listing ID 100480154
Bedrooms 3
Full Baths 2
Half Baths 1
HOA Fees $780
HOA Y/N Yes
Originating Board Hive MLS
Year Built 2001
Annual Tax Amount $2,349
Lot Size 1.090 Acres
Acres 1.09
Lot Dimensions 109 feet x 435.6 feet
Property Description
Location
State NC
County Lenoir
Community Fountain Hill Lake
Zoning rural
Direction From Greenville, take the NC Hwy 11 bypass towards Ayden, take exit 113B, take NC 102, turn left on NC 903 S, turn left on Edwards Bridge Road, turn left into Fountain Hill Lakes subdivision, follow road, property will be 7th house on your right.
Location Details Mainland
Rooms
Primary Bedroom Level Primary Living Area
Interior
Interior Features Ceiling Fan(s)
Heating Heat Pump, Fireplace Insert, Electric
Cooling Central Air
Flooring LVT/LVP, Carpet
Fireplaces Type Gas Log
Fireplace Yes
Window Features Blinds
Appliance Range, Ice Maker, Dishwasher, Cooktop - Electric
Laundry Hookup - Dryer, Washer Hookup, Inside
Exterior
Exterior Feature Gas Grill
Parking Features Paved
Garage Spaces 2.0
Utilities Available Municipal Water Available
Waterfront Description Water Access Comm
View Lake
Roof Type Architectural Shingle
Porch Porch
Building
Story 1
Entry Level One and One Half
Foundation Block
Sewer Septic On Site
Structure Type Gas Grill
New Construction No
Schools
Elementary Schools Contentnea-Savannah
Middle Schools Contentnea-Savannah
High Schools North Lenoir
Others
Tax ID 464000736808
Acceptable Financing Cash, Conventional, FHA, USDA Loan, VA Loan
Listing Terms Cash, Conventional, FHA, USDA Loan, VA Loan
Special Listing Condition None






