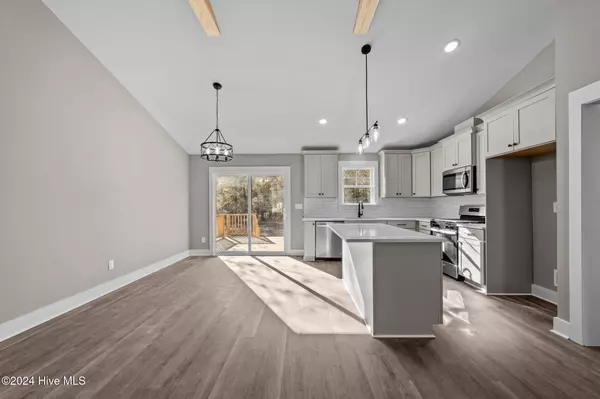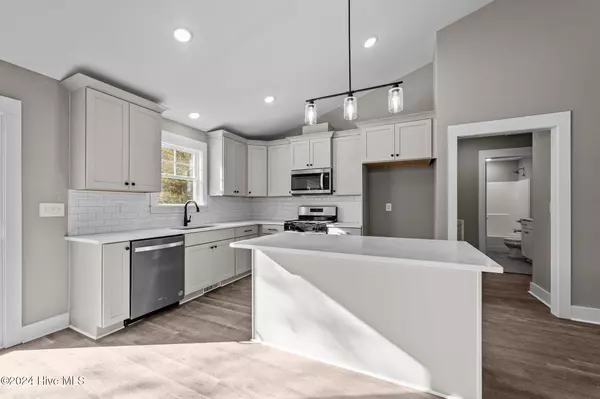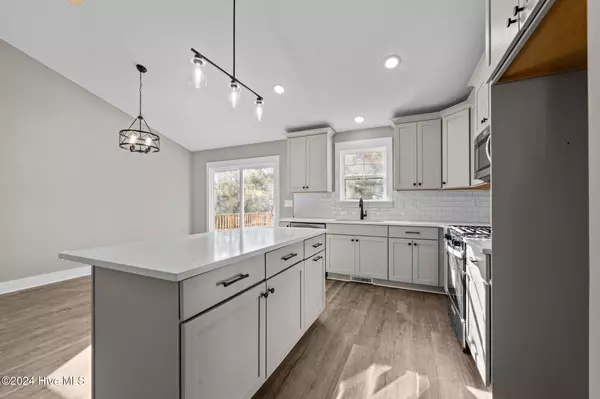5769 Stott ST Bailey, NC 27807
3 Beds
2 Baths
1,550 SqFt
UPDATED:
12/19/2024 08:45 PM
Key Details
Property Type Single Family Home
Sub Type Single Family Residence
Listing Status Pending
Purchase Type For Sale
Square Footage 1,550 sqft
Price per Sqft $209
Subdivision Not In Subdivision
MLS Listing ID 100480233
Style Wood Frame
Bedrooms 3
Full Baths 2
HOA Y/N No
Originating Board Hive MLS
Year Built 2024
Lot Size 1.050 Acres
Acres 1.05
Lot Dimensions See Plot Plan
Property Description
Location
State NC
County Nash
Community Not In Subdivision
Direction 440 to US 64/264/87 East, right onto Hwy 264, Take the NC-581 Exit, right onto Oak Avenue, left on Deans Street. Right on O'Neal. Right on Stott Street. Home is on the right.
Location Details Mainland
Rooms
Primary Bedroom Level Primary Living Area
Interior
Interior Features Foyer, Kitchen Island, Master Downstairs, Ceiling Fan(s), Pantry, Walk-in Shower, Walk-In Closet(s)
Heating Electric, Forced Air
Cooling Central Air
Flooring LVT/LVP, Carpet
Fireplaces Type Gas Log
Fireplace Yes
Appliance Range, Microwave - Built-In, Dishwasher
Laundry Hookup - Dryer, Washer Hookup, Inside
Exterior
Parking Features Attached, Concrete, Garage Door Opener
Garage Spaces 2.0
Roof Type Architectural Shingle
Porch Deck, Patio, Porch
Building
Lot Description Wooded
Story 1
Entry Level One
Foundation Raised
Sewer Septic On Site
Water Municipal Water
New Construction Yes
Schools
Elementary Schools Bailey
Middle Schools Southern Nash
High Schools Southern Nash
Others
Tax ID 276307580366
Acceptable Financing Cash, Conventional, USDA Loan, VA Loan
Listing Terms Cash, Conventional, USDA Loan, VA Loan
Special Listing Condition None






