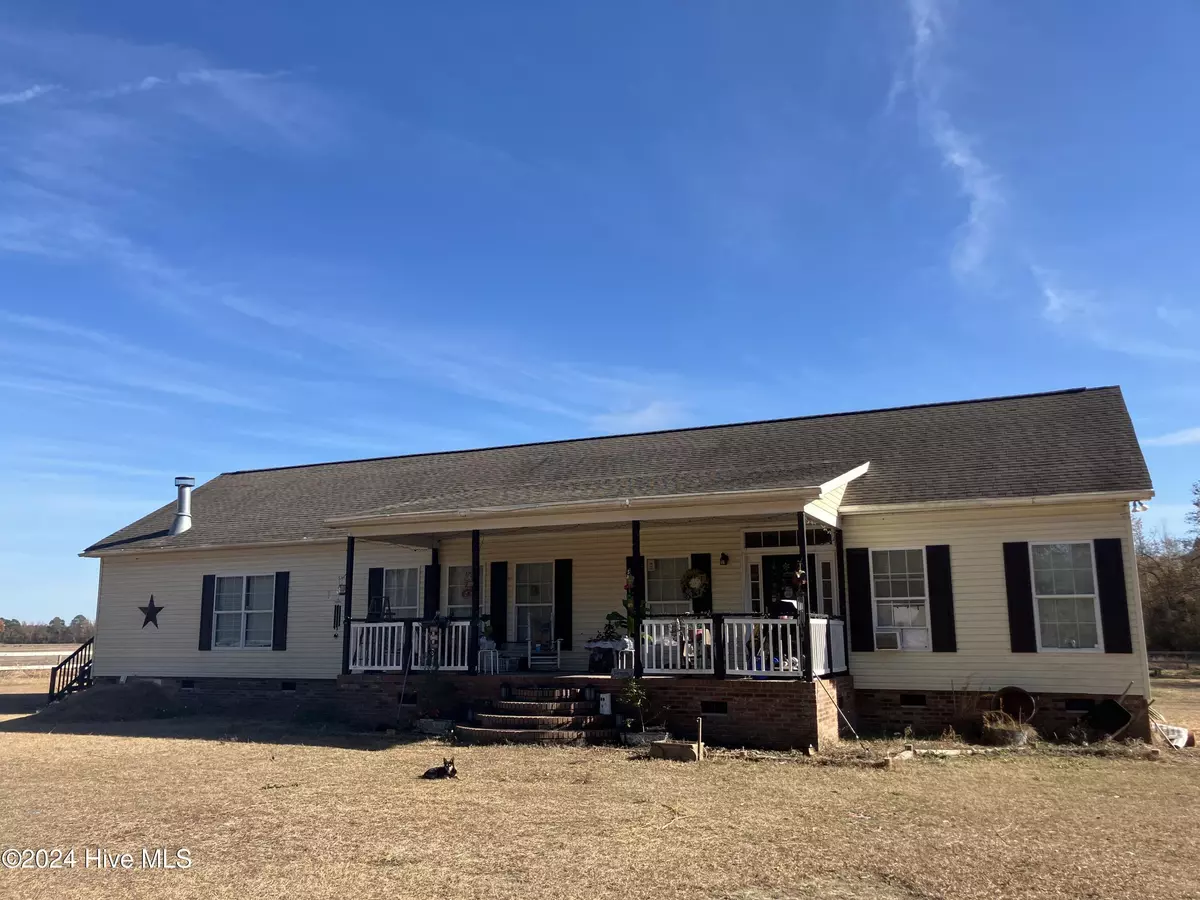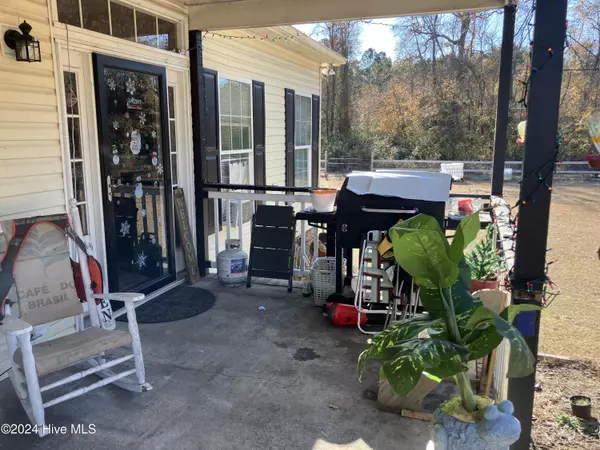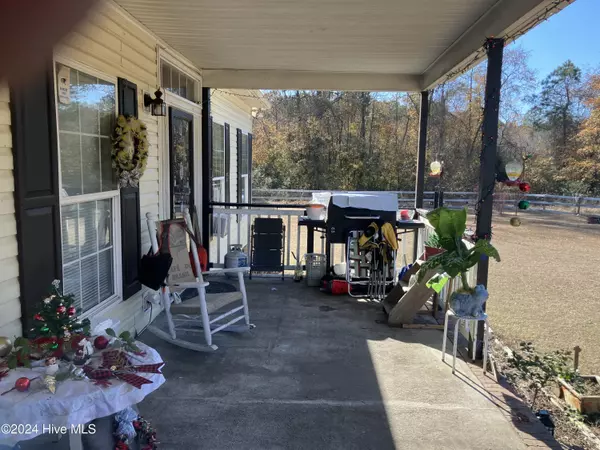8504 Johns Mill RD Maxton, NC 28364
3 Beds
3 Baths
2,128 SqFt
UPDATED:
12/20/2024 07:00 PM
Key Details
Property Type Single Family Home
Sub Type Single Family Residence
Listing Status Active
Purchase Type For Sale
Square Footage 2,128 sqft
Price per Sqft $131
MLS Listing ID 100480296
Style Wood Frame
Bedrooms 3
Full Baths 3
HOA Y/N No
Originating Board Hive MLS
Year Built 2008
Lot Size 10.000 Acres
Acres 10.0
Lot Dimensions irregular
Property Description
Location
State NC
County Scotland
Community Other
Zoning RA
Direction Go 501 past the fire station. Turn left onto John's Mill Rd., House is on the left way back from the road. You can't see the house from the street
Location Details Mainland
Rooms
Basement Crawl Space, None
Primary Bedroom Level Non Primary Living Area
Interior
Interior Features Master Downstairs, Ceiling Fan(s), Eat-in Kitchen, Walk-In Closet(s)
Heating Electric, Heat Pump
Cooling Central Air
Flooring Carpet, Vinyl
Window Features Thermal Windows,Blinds
Appliance Microwave - Built-In
Laundry Hookup - Dryer, Washer Hookup
Exterior
Parking Features Unpaved
Pool None
Waterfront Description None
Roof Type Shingle
Porch Deck, Porch
Building
Story 1
Entry Level One
Sewer Septic On Site
Water Municipal Water
New Construction No
Schools
Elementary Schools Scotland County
Middle Schools Scotland County
High Schools Scotland High
Others
Tax ID 0102420101702
Acceptable Financing Cash, Conventional, FHA, USDA Loan, VA Loan
Listing Terms Cash, Conventional, FHA, USDA Loan, VA Loan
Special Listing Condition None






