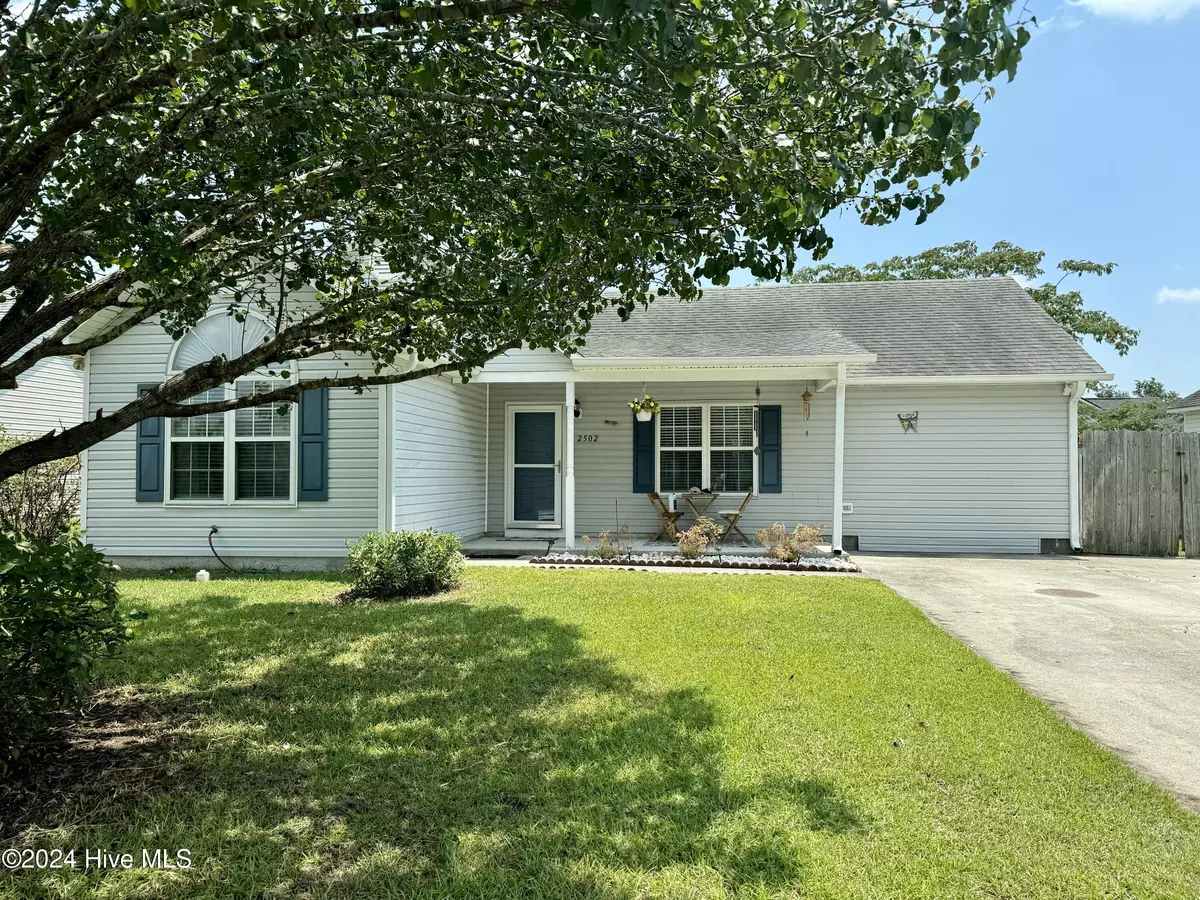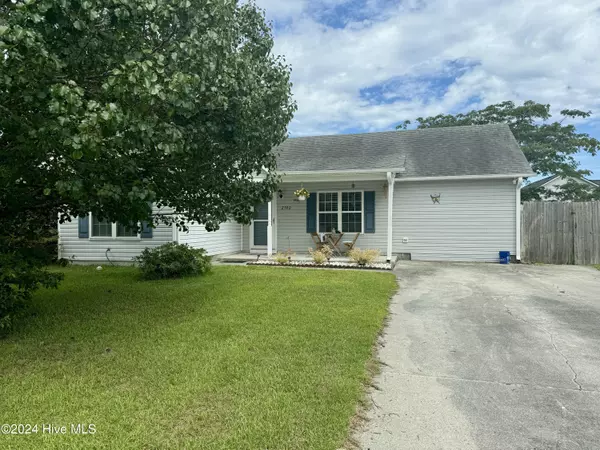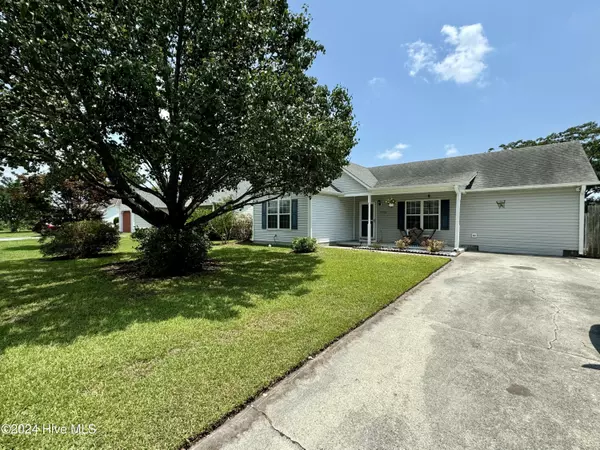2502 White RD Wilmington, NC 28411
3 Beds
2 Baths
7,144 Sqft Lot
UPDATED:
12/19/2024 07:41 PM
Key Details
Property Type Single Family Home
Sub Type Single Family Residence
Listing Status Active
Purchase Type For Rent
Subdivision Alamosa Place
MLS Listing ID 100480362
Bedrooms 3
Full Baths 2
HOA Y/N Yes
Originating Board Hive MLS
Year Built 1996
Lot Size 7,144 Sqft
Acres 0.16
Property Description
Location
State NC
County New Hanover
Community Alamosa Place
Direction Head east on Hwy 17/Oleander Dr toward Victory Gardens Dr, Keep right to continue on Hwy 17/Military Cutoff Rd, Keep left to continue toward Putnam Dr, Continue onto Putnam Dr, Continue onto Bradfield Ct, Turn right onto Alamosa Dr, Turn right onto White Rd, home will be on the right.
Location Details Mainland
Rooms
Primary Bedroom Level Primary Living Area
Interior
Interior Features Master Downstairs, 9Ft+ Ceilings, Walk-In Closet(s)
Heating Electric, Heat Pump
Exterior
Parking Features Paved
Porch Patio
Building
Story 1
Entry Level One
Schools
Elementary Schools Murrayville
Middle Schools Trask
High Schools Laney
Others
Tax ID R03519-010-002-000






