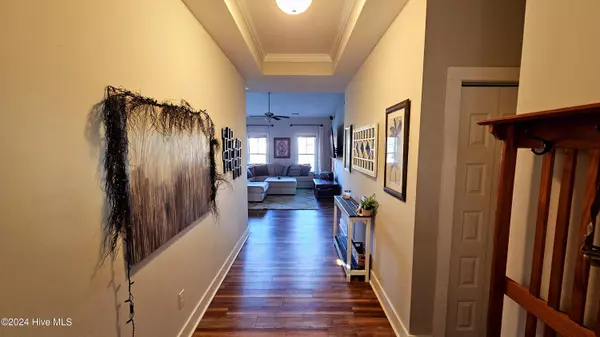307 Garland Shores DR Hubert, NC 28539
3 Beds
2 Baths
0.41 Acres Lot
UPDATED:
12/17/2024 10:21 PM
Key Details
Property Type Single Family Home
Sub Type Single Family Residence
Listing Status Active
Purchase Type For Rent
Subdivision Garland Shores
MLS Listing ID 100480424
Style Wood Frame
Bedrooms 3
Full Baths 2
HOA Y/N Yes
Originating Board Hive MLS
Year Built 2019
Lot Size 0.410 Acres
Acres 0.41
Property Description
Location
State NC
County Onslow
Community Garland Shores
Direction Take Hwy 24 to Queens Creek Rd. Immediately after the Family Dollar Store, turn left onto Henson Rd. Follow around curve and make next left onto Morse Road. The next left is Garland Shores Dr.
Location Details Mainland
Rooms
Basement None
Primary Bedroom Level Primary Living Area
Interior
Interior Features Wash/Dry Connect, Master Downstairs, 9Ft+ Ceilings, Ceiling Fan(s), Pantry, Walk-in Shower, Walk-In Closet(s)
Heating Heat Pump, Electric
Cooling Central Air
Flooring LVT/LVP, Carpet, Tile
Fireplaces Type None
Furnishings Unfurnished
Fireplace No
Appliance Stove/Oven - Electric, Refrigerator, Microwave - Built-In, Dishwasher
Laundry Inside
Exterior
Exterior Feature Lighting
Parking Features Off Street, On Site, Paved
Garage Spaces 2.0
Waterfront Description Waterfront Comm
Accessibility None
Porch Covered, Patio, Porch
Building
Story 1
Entry Level One
Sewer Septic On Site
Water Municipal Water
Structure Type Lighting
Schools
Elementary Schools Queens Creek
Middle Schools Swansboro
High Schools Swansboro
Others
Tax ID 1314h-28






