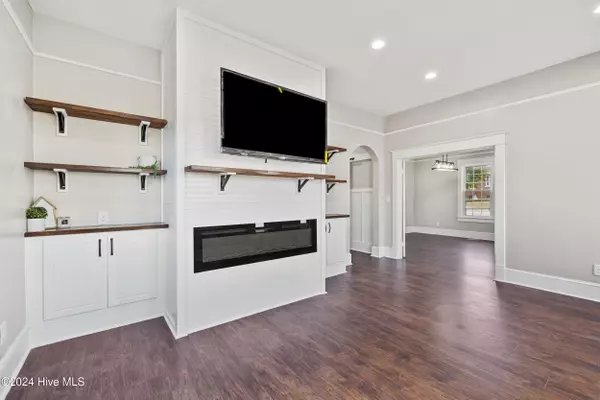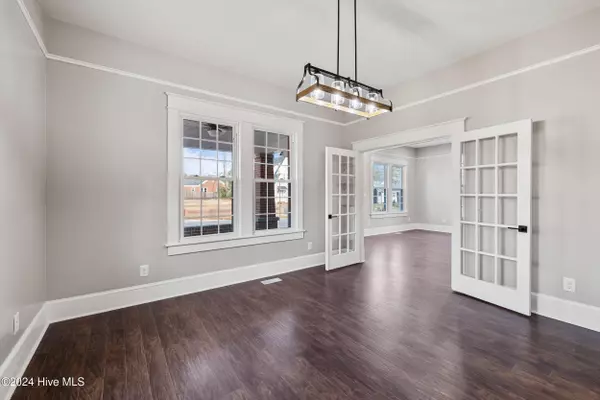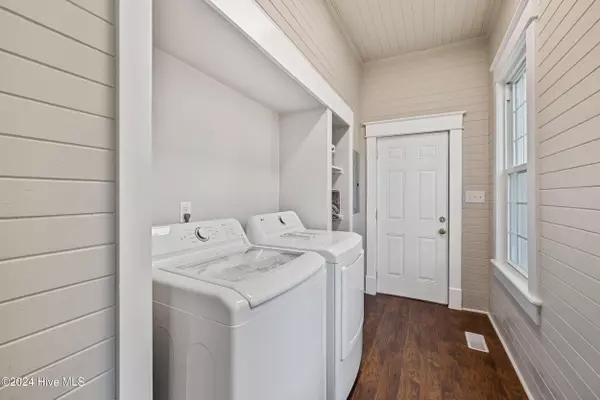314 E Mulberry ST Goldsboro, NC 27530
3 Beds
1 Bath
1,421 SqFt
UPDATED:
01/01/2025 10:25 PM
Key Details
Property Type Single Family Home
Sub Type Single Family Residence
Listing Status Active
Purchase Type For Sale
Square Footage 1,421 sqft
Price per Sqft $144
MLS Listing ID 100480465
Bedrooms 3
Full Baths 1
HOA Y/N No
Originating Board Hive MLS
Year Built 1955
Annual Tax Amount $80
Lot Size 5,227 Sqft
Acres 0.12
Lot Dimensions 45x115X45X115
Property Description
Step inside to find high ceilings and sleek recessed lighting that create a bright and spacious feel in every room. The living room features a brand new mounted 60-inch TV, perfect for relaxing or entertaining. The kitchen is a chef's dream, equipped with an all-new Samsung appliance suite and a convenient over-the-stove pot filler.
The updated bathroom offers a fresh, modern feel, complementing the home's overall upgrades. Additional highlights include a new roof-2024, stylish luxury vinyl plank (LVP) flooring throughout, and an energy-efficient 2024 Trane HVAC system for year-round comfort. . You'll also love the brand-new LG washer and dryer for easy laundry days.
With its thoughtful updates and move-in-ready condition, this home is the perfect blend of style and convenience. Don't miss your chance to make this house your home!
1 year Home Warranty Included
Location
State NC
County Wayne
Zoning R-9
Direction Turn right onto N. George St, turn left on W Ash St at the round about , take second exit onto E Ash St, turn right onto N William St. turn left onto Mulberry St. Home is on the right
Location Details Mainland
Rooms
Basement Crawl Space, None
Primary Bedroom Level Primary Living Area
Interior
Interior Features Master Downstairs, 9Ft+ Ceilings
Heating Fireplace(s), Electric, Forced Air, Heat Pump
Cooling Central Air
Flooring LVT/LVP
Appliance Washer, Stove/Oven - Electric, Refrigerator, Microwave - Built-In, Dryer, Dishwasher
Exterior
Parking Features On Street, Asphalt, Off Street
Pool None
Utilities Available Community Water
Roof Type Shingle
Porch Covered, Porch
Building
Story 1
Entry Level One
Sewer Community Sewer
New Construction No
Schools
Elementary Schools Carver Heights
Middle Schools Dillard Middle
High Schools Goldsboro High School
Others
Tax ID 12000025002007
Acceptable Financing Cash, Conventional, FHA, VA Loan
Listing Terms Cash, Conventional, FHA, VA Loan
Special Listing Condition Entered as Sale Only






