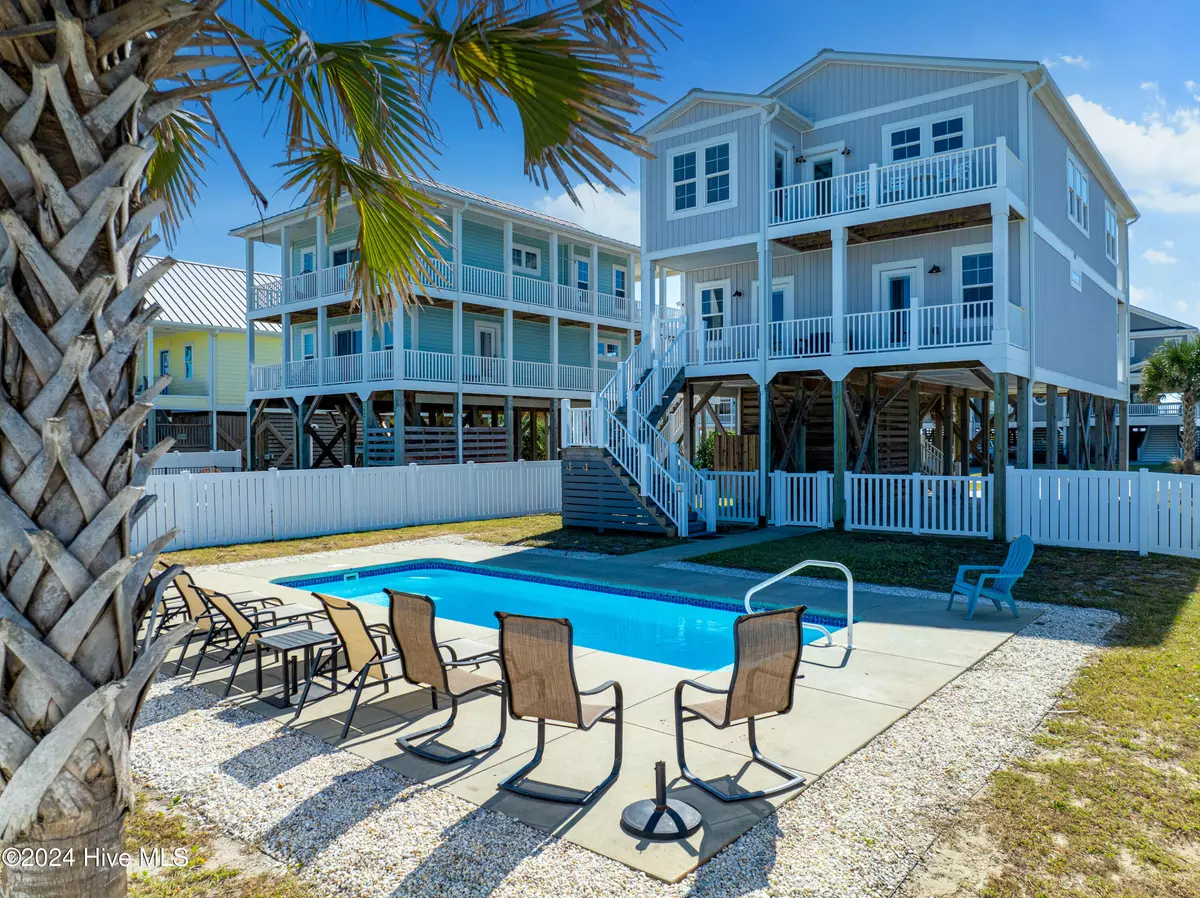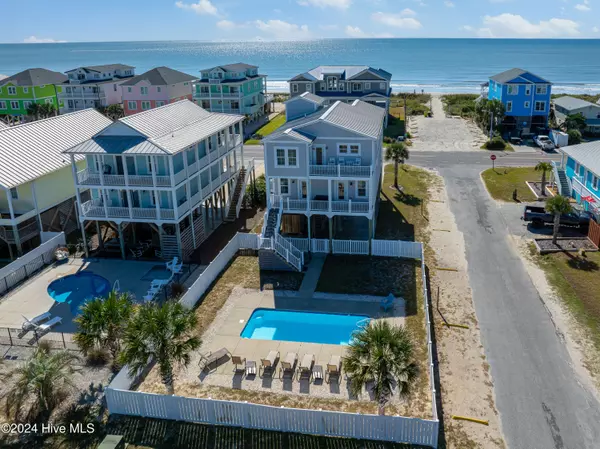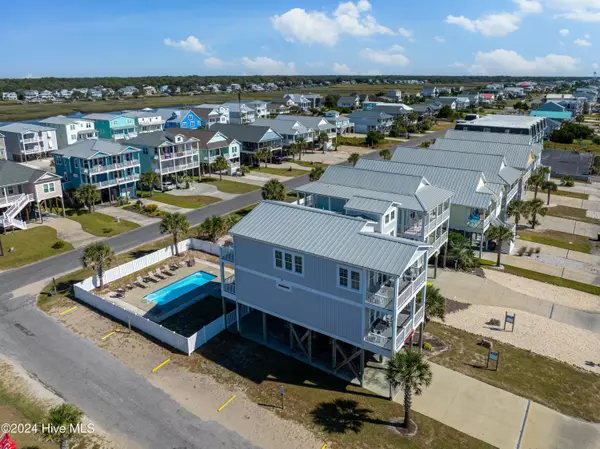2730 W Beach DR Oak Island, NC 28465
4 Beds
4 Baths
2,370 SqFt
UPDATED:
01/05/2025 06:32 PM
Key Details
Property Type Single Family Home
Sub Type Single Family Residence
Listing Status Active Under Contract
Purchase Type For Sale
Square Footage 2,370 sqft
Price per Sqft $580
Subdivision Not In Subdivision
MLS Listing ID 100480480
Style Wood Frame
Bedrooms 4
Full Baths 3
Half Baths 1
HOA Y/N No
Originating Board Hive MLS
Year Built 2017
Lot Size 8,276 Sqft
Acres 0.19
Lot Dimensions 55x150x55x150
Property Description
This furnished, move-in-ready home boasts a metal roof and a thoughtfully designed 4-bedroom, 3.5-bathroom layout with an inverted floor plan. The primary suite on the top floor is positioned to showcase stunning ocean views, while each bedroom is paired with access to a full bathroom for added privacy and comfort. Custom details include solid-surface countertops and a carpet-free interior that enhance both functionality and style, creating a modern coastal aesthetic.
With its prime location, established rental history, and luxury features, ''Resting Beach Face'' is an exceptional choice for a primary residence, second home, or investment property. Fully furnished and equipped, it's ready to generate income or become your private getaway.
This is a RARE opportunity... a property that seamlessly balances luxury, practicality, and location in a sought-after Southern coastal town. Whether for personal use or as a SOLID investment, ''Resting Beach Face'' offers the perfect setting for creating lasting memories.
Location
State NC
County Brunswick
Community Not In Subdivision
Zoning OK-CR
Direction Oak Island Drive to SE Middleton. Right onto West Beach Drive. 2730 WBD at corner of WBD & 30th Place West.
Location Details Island
Rooms
Other Rooms Shower, Storage
Primary Bedroom Level Primary Living Area
Interior
Interior Features Solid Surface, Kitchen Island, 9Ft+ Ceilings, Vaulted Ceiling(s), Ceiling Fan(s), Furnished, Walk-in Shower, Walk-In Closet(s)
Heating Electric, Heat Pump
Cooling Central Air
Fireplaces Type None
Fireplace No
Window Features Storm Window(s),Blinds
Appliance Washer, Stove/Oven - Electric, Refrigerator, Microwave - Built-In, Dryer, Dishwasher
Exterior
Exterior Feature Outdoor Shower
Parking Features Covered, Lighted, Off Street, Paved
Waterfront Description Second Row
View Canal, Marsh View, Ocean, Sound View, Water
Roof Type Metal
Porch Open, Covered, Patio, Porch
Building
Lot Description Corner Lot
Story 2
Entry Level Two
Foundation Other
Sewer Municipal Sewer
Water Municipal Water
Structure Type Outdoor Shower
New Construction No
Schools
Elementary Schools Southport
Middle Schools South Brunswick
High Schools South Brunswick
Others
Tax ID 234oc03703
Acceptable Financing Cash, Conventional
Listing Terms Cash, Conventional
Special Listing Condition None






