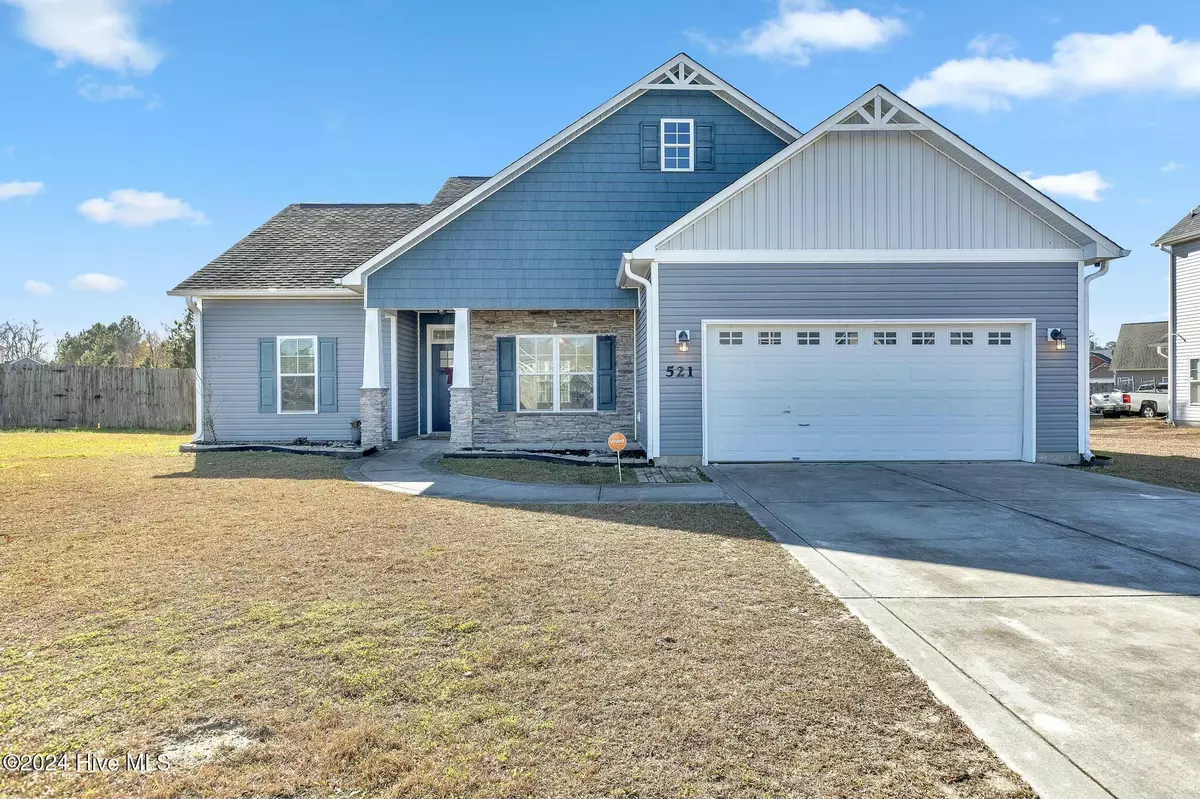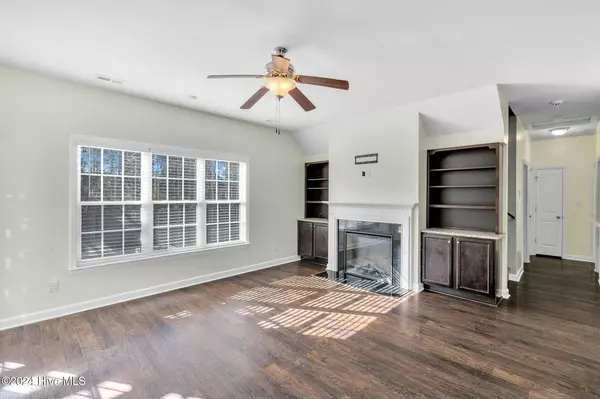521 New Hanover TRL Jacksonville, NC 28546
4 Beds
3 Baths
9,583 Sqft Lot
UPDATED:
12/18/2024 06:10 PM
Key Details
Property Type Single Family Home
Sub Type Single Family Residence
Listing Status Active
Purchase Type For Rent
Subdivision Towne Pointe
MLS Listing ID 100480484
Bedrooms 4
Full Baths 3
HOA Y/N Yes
Originating Board Hive MLS
Year Built 2014
Lot Size 9,583 Sqft
Acres 0.22
Property Description
Location
State NC
County Onslow
Community Towne Pointe
Direction FROM N MARINE BLVD TURN RIGHT ON PINEY GREEN TURN LEFT ON ROCKY RUN ROAD TURN RIGHT ON OLDE TOWNE POINTE BLVD TURN RIGHT ON MITTAMS POINT DRIVE TURN LEFT ON TURP LANDING LANE TURN RIGHT ON NEW HANOVER TRAIL
Location Details Mainland
Rooms
Primary Bedroom Level Primary Living Area
Interior
Interior Features Master Downstairs, Tray Ceiling(s), Ceiling Fan(s), Pantry, Walk-in Shower
Heating Electric, Heat Pump
Window Features Blinds
Laundry Inside
Exterior
Parking Features Off Street, Paved
Garage Spaces 2.0
Porch Covered, Patio
Building
Story 2
Entry Level Two
Schools
Elementary Schools Silverdale
Middle Schools Hunters Creek
High Schools White Oak
Others
Tax ID 1127d-31






