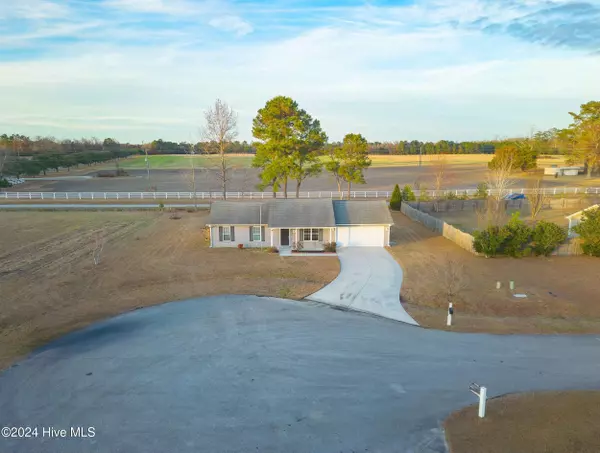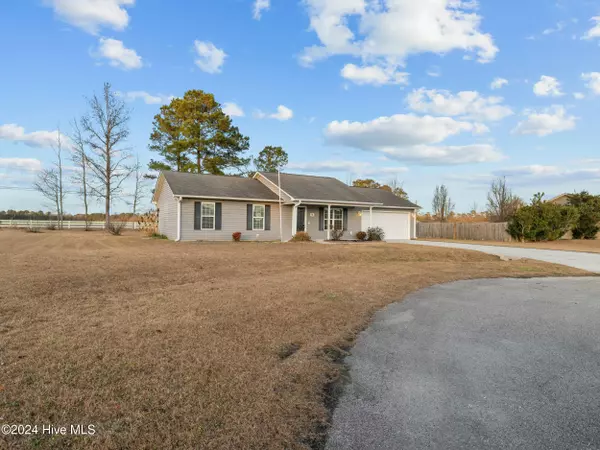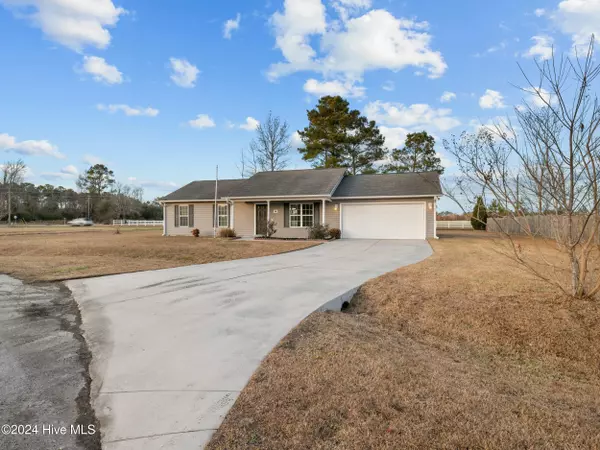206 Gospel Way WAY Jacksonville, NC 28546
3 Beds
2 Baths
1,245 SqFt
UPDATED:
12/19/2024 03:25 AM
Key Details
Property Type Single Family Home
Sub Type Single Family Residence
Listing Status Active
Purchase Type For Sale
Square Footage 1,245 sqft
Price per Sqft $206
Subdivision Trinity Crossing
MLS Listing ID 100480582
Style Wood Frame
Bedrooms 3
Full Baths 2
HOA Y/N No
Originating Board Hive MLS
Year Built 2010
Annual Tax Amount $1,217
Lot Size 0.360 Acres
Acres 0.36
Lot Dimensions 19x69x29x149x118x142
Property Description
Location
State NC
County Onslow
Community Trinity Crossing
Zoning R-15
Direction Piney Green to Old 30. Turn onto Heavens Gate into Trinity Crossing Subdivision. Turn Right on Gospel Way, home will be the last one on the right.
Location Details Mainland
Rooms
Primary Bedroom Level Primary Living Area
Interior
Interior Features None
Heating Electric, Heat Pump
Cooling Central Air
Fireplaces Type None
Fireplace No
Exterior
Parking Features Attached, On Site
Garage Spaces 2.0
Roof Type Shingle
Porch Patio
Building
Story 1
Entry Level One
Foundation Slab
Sewer Septic On Site
New Construction No
Schools
Elementary Schools Morton
Middle Schools Hunters Creek
High Schools White Oak
Others
Tax ID 1114l-4
Acceptable Financing Cash, Conventional, FHA, USDA Loan, VA Loan
Listing Terms Cash, Conventional, FHA, USDA Loan, VA Loan
Special Listing Condition None






