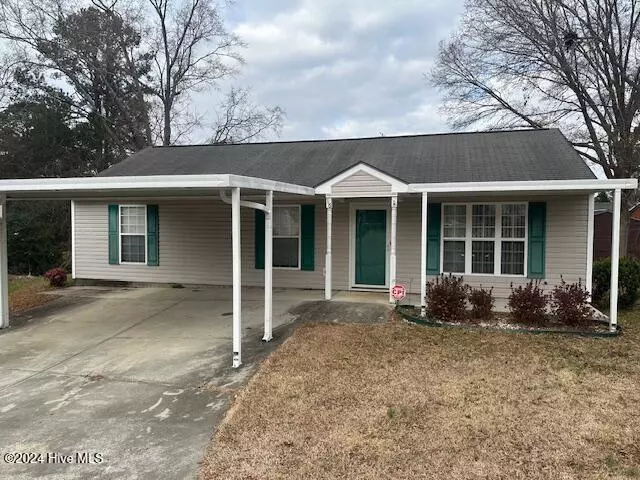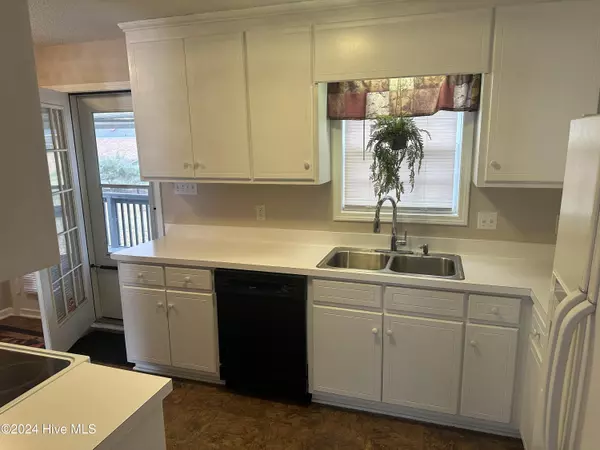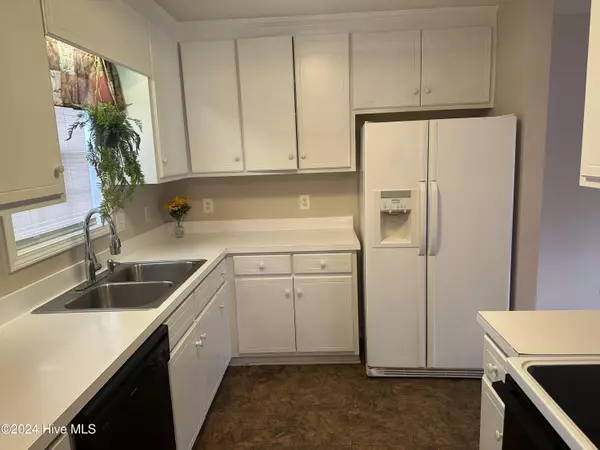116 Tonya CT Nashville, NC 27856
3 Beds
2 Baths
1,056 SqFt
UPDATED:
12/30/2024 09:22 PM
Key Details
Property Type Single Family Home
Sub Type Single Family Residence
Listing Status Pending
Purchase Type For Sale
Square Footage 1,056 sqft
Price per Sqft $175
Subdivision Not In Subdivision
MLS Listing ID 100480588
Style Wood Frame
Bedrooms 3
Full Baths 2
HOA Y/N No
Originating Board Hive MLS
Year Built 2000
Annual Tax Amount $800
Lot Size 6,120 Sqft
Acres 0.14
Property Description
Location
State NC
County Nash
Community Not In Subdivision
Zoning R
Direction Highway 64 to the second Nashville Exit 458. Left on Western Avenue and a right on Sara Drive. Tonya Court will be the first street to the right and the home will be right in front once you turn on Tonya Ct.
Location Details Mainland
Rooms
Other Rooms See Remarks
Basement None
Primary Bedroom Level Primary Living Area
Interior
Interior Features Ceiling Fan(s), Walk-In Closet(s)
Heating Electric, Heat Pump
Cooling Central Air
Flooring LVT/LVP, Carpet, Vinyl
Fireplaces Type None
Fireplace No
Window Features Blinds
Appliance Washer, Stove/Oven - Electric, Refrigerator, Dryer, Dishwasher
Laundry Hookup - Dryer, Washer Hookup
Exterior
Exterior Feature None
Parking Features None
Pool None
Waterfront Description None
View See Remarks
Roof Type Composition
Accessibility None
Porch Covered, Deck, Screened, See Remarks
Building
Lot Description See Remarks, Cul-de-Sac Lot
Story 1
Entry Level One
Foundation Slab
Sewer Municipal Sewer
Water Municipal Water
Structure Type None
New Construction No
Schools
Elementary Schools Nashville
Middle Schools Nash Central
High Schools Nash Central
Others
Tax ID 380005290365
Acceptable Financing Cash, Conventional, FHA, USDA Loan, VA Loan
Listing Terms Cash, Conventional, FHA, USDA Loan, VA Loan
Special Listing Condition None






