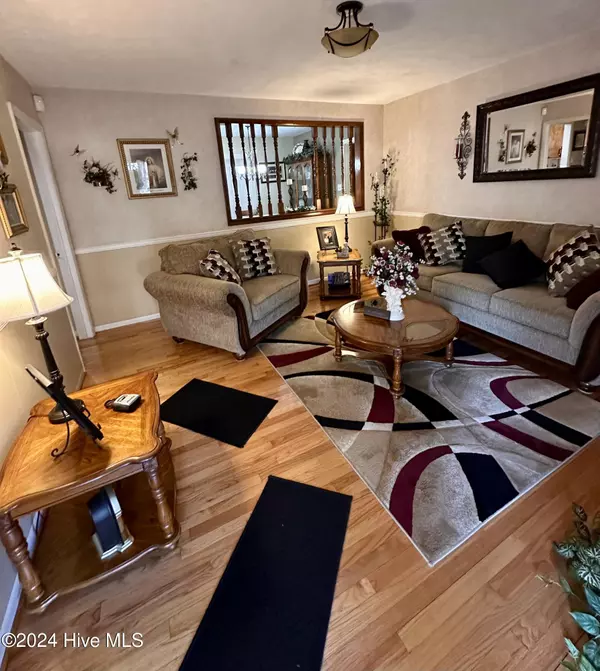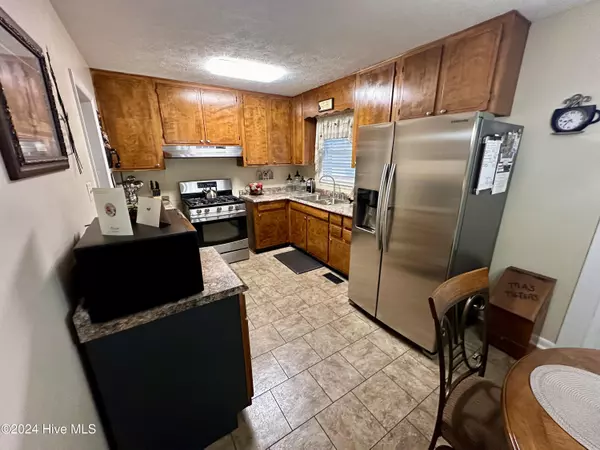806 Beech ST Laurinburg, NC 28352
3 Beds
1 Bath
1,469 SqFt
UPDATED:
12/22/2024 10:37 PM
Key Details
Property Type Single Family Home
Sub Type Single Family Residence
Listing Status Active
Purchase Type For Sale
Square Footage 1,469 sqft
Price per Sqft $95
Subdivision Jaycee Park
MLS Listing ID 100480592
Style Wood Frame
Bedrooms 3
Full Baths 1
HOA Y/N No
Originating Board Hive MLS
Year Built 1967
Lot Size 0.310 Acres
Acres 0.31
Lot Dimensions 76ft x 180ft x 76ft x 180ft
Property Description
Location
State NC
County Scotland
Community Jaycee Park
Zoning R6
Direction Traveling north on US-15 N/HWY 401 N/McColl Road. Take exit towards HWY 501. Turn right onto Aberdeen Road. Left onto N. Gill Street. Left onto Beech Street. Property is 2nd home on right.
Location Details Mainland
Rooms
Other Rooms Shed(s), Storage
Basement Crawl Space
Primary Bedroom Level Primary Living Area
Interior
Heating Heat Pump, Natural Gas
Cooling Central Air
Flooring Carpet, Laminate, Wood
Fireplaces Type None
Fireplace No
Window Features Blinds
Appliance Washer, Stove/Oven - Gas, Refrigerator, Dryer, Cooktop - Gas
Exterior
Parking Features Gravel
Utilities Available Community Water
Roof Type Shingle
Porch Covered, Deck, Enclosed
Building
Story 1
Entry Level One
Sewer Community Sewer
New Construction No
Schools
Elementary Schools Laurel Hill
Middle Schools Carver
High Schools Scotland High
Others
Tax ID 01-0032-03-021
Acceptable Financing Commercial, Cash, Conventional, FHA, USDA Loan, VA Loan
Listing Terms Commercial, Cash, Conventional, FHA, USDA Loan, VA Loan
Special Listing Condition None






