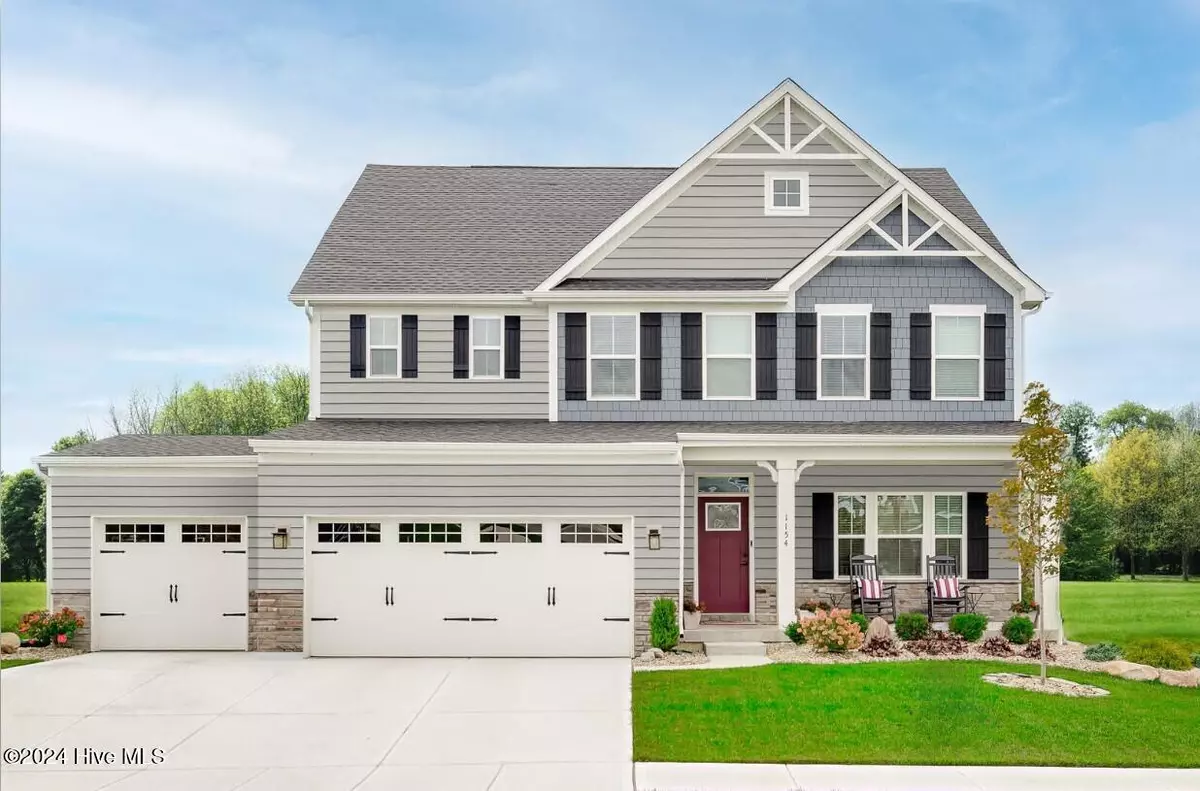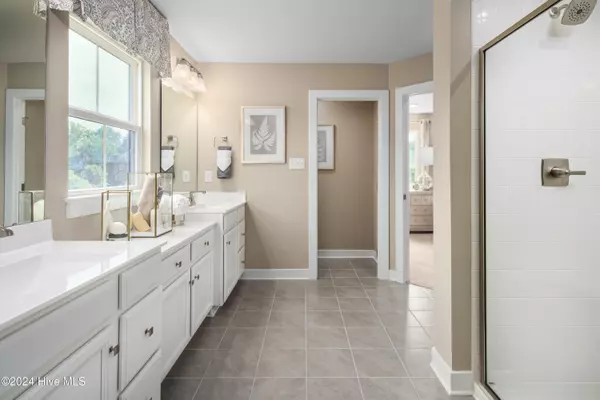105 Eunice ST Moyock, NC 27958
5 Beds
3 Baths
3,010 SqFt
UPDATED:
12/19/2024 01:49 PM
Key Details
Property Type Single Family Home
Sub Type Single Family Residence
Listing Status Active
Purchase Type For Sale
Square Footage 3,010 sqft
Price per Sqft $182
Subdivision Flora Estates
MLS Listing ID 100480602
Style Wood Frame
Bedrooms 5
Full Baths 3
HOA Fees $1,250
HOA Y/N Yes
Originating Board Hive MLS
Lot Size 0.340 Acres
Acres 0.34
Lot Dimensions 100X150
Property Description
Location
State NC
County Currituck
Community Flora Estates
Direction Get on I-264 W. Take I-64 E and VA-168 S to NC-168 S. Follow NC-168 S to Sandra Rd in North Carolina 4.7 miles. Turn onto Ryker Road E Moyock, NC 27958.
Location Details Mainland
Rooms
Primary Bedroom Level Non Primary Living Area
Interior
Interior Features Foyer, Kitchen Island, Pantry, Walk-In Closet(s)
Heating Natural Gas, Zoned
Cooling Central Air, Zoned
Flooring LVT/LVP, Carpet, Vinyl
Fireplaces Type None
Fireplace No
Appliance See Remarks, Stove/Oven - Gas, Range, Microwave - Built-In, Dishwasher
Exterior
Parking Features Attached, Garage Door Opener, Off Street, Paved
Garage Spaces 3.0
Roof Type Architectural Shingle
Porch Covered, Porch, See Remarks
Building
Story 2
Entry Level Two
Foundation Slab
Sewer Municipal Sewer
Water Municipal Water
New Construction Yes
Schools
Elementary Schools Shawboro Elementary
Middle Schools Moyock Middle School
High Schools Currituck County High
Others
Tax ID 015e00000120000
Acceptable Financing Cash, Conventional, FHA, VA Loan
Listing Terms Cash, Conventional, FHA, VA Loan
Special Listing Condition None






