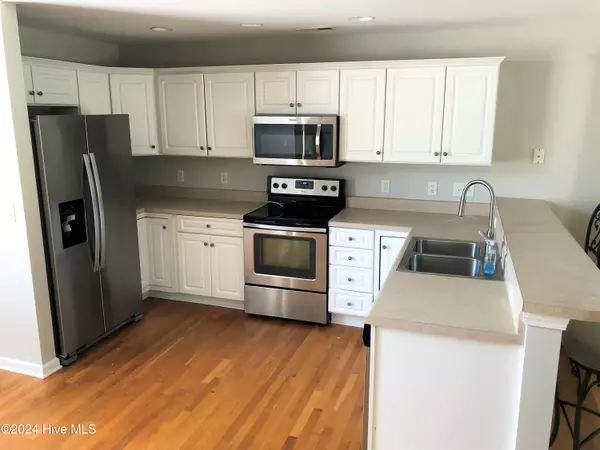217 Rouen CT Wilmington, NC 28412
3 Beds
2 Baths
0.36 Acres Lot
UPDATED:
12/19/2024 03:33 PM
Key Details
Property Type Single Family Home
Sub Type Single Family Residence
Listing Status Active
Purchase Type For Rent
Subdivision The Cape
MLS Listing ID 100480611
Bedrooms 3
Full Baths 2
HOA Y/N Yes
Originating Board Hive MLS
Year Built 2001
Lot Size 0.364 Acres
Acres 0.36
Property Description
No Co-signers.
No Pets.
Non-smoking House.
Application fees apply.
Location
State NC
County New Hanover
Community The Cape
Direction 421 S. towards Carolina Beach. Right into The Cape neighborhood. Continue straight. Take the last right on to Rouen Court just before you get to the River Road entrance.
Location Details Mainland
Rooms
Primary Bedroom Level Primary Living Area
Interior
Interior Features Ceiling Fan(s), Walk-in Shower, Walk-In Closet(s)
Heating Electric, Heat Pump
Cooling Central Air
Flooring Wood
Furnishings Unfurnished
Window Features Blinds
Appliance Washer, Stove/Oven - Electric, Refrigerator, Microwave - Built-In, Dryer, Dishwasher
Exterior
Parking Features Attached, Concrete
Garage Spaces 2.0
Porch Deck
Building
Story 1
Entry Level One
Schools
Elementary Schools Anderson
Middle Schools Murray
High Schools Ashley
Others
Tax ID R08407-001-042-000






