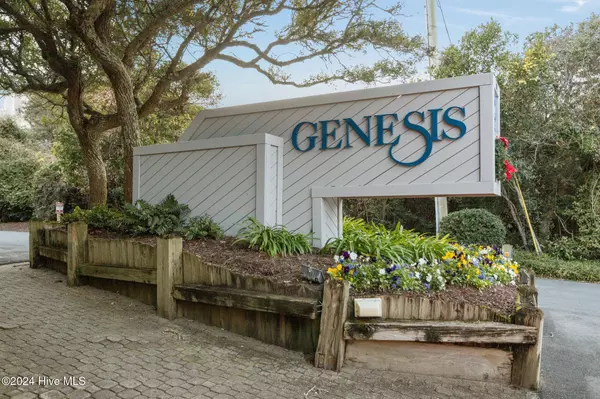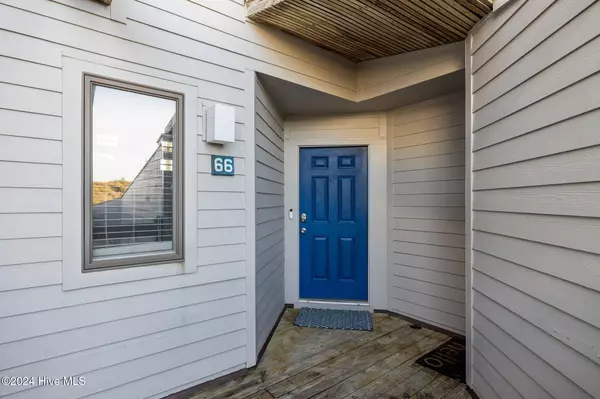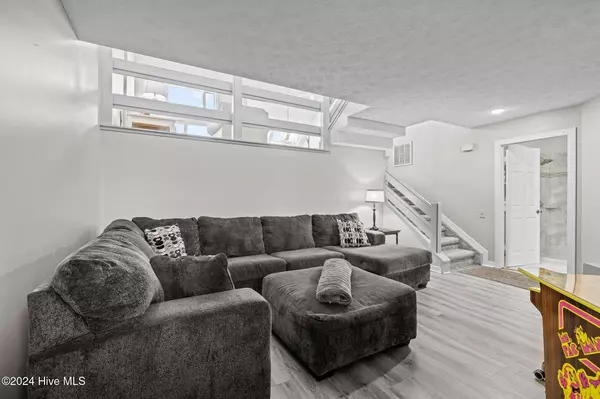301 Salter Path RD #66 Pine Knoll Shores, NC 28512
3 Beds
2 Baths
1,794 SqFt
UPDATED:
12/26/2024 06:57 PM
Key Details
Property Type Condo
Sub Type Condominium
Listing Status Active Under Contract
Purchase Type For Sale
Square Footage 1,794 sqft
Price per Sqft $528
Subdivision Genesis
MLS Listing ID 100480613
Style Wood Frame
Bedrooms 3
Full Baths 2
HOA Fees $12,204
HOA Y/N Yes
Originating Board Hive MLS
Year Built 1986
Annual Tax Amount $3,168
Lot Dimensions 0x0x0
Property Description
Upon entry, the first level welcomes you with a bedroom, full bath, laundry area, and versatile flex room—perfect for a home office, den, or guest space. A short ascent brings you to the main living floor, where breathtaking ocean vistas take center stage. Vaulted ceilings, expansive dining room windows, and skylights bathe the open floor plan in natural light, creating an airy, inviting space to gather with family and friends.
The top level hosts the tranquil principal bedroom and a third bedroom, accompanied by a luxurious updated bathroom featuring a glass-enclosed shower, large soaking tub, and double vanity—an ideal retreat after a day at the beach. You can relax on the deck and admire both the magnificent sunrise and sunset.
An extended garage offers ample storage for all your beach gear, from chairs to surfboards.
Genesis provides exclusive amenities, including private beach access and two refreshing pools, making this coastal getaway the perfect blend of relaxation and elegance.
Genesis is right across the street from the Pine Knoll Shores Aquarium and just down the road from the Crystal Coast Country Club which offers golf, dining, and tennis with membership.
Location
State NC
County Carteret
Community Genesis
Zoning RES
Direction Turn off Salter Path Road (Hwy 58) into Genesis. Unit 66 is on the ocean side.
Location Details Island
Rooms
Basement None
Primary Bedroom Level Non Primary Living Area
Interior
Interior Features 9Ft+ Ceilings, Vaulted Ceiling(s), Furnished, Skylights, Walk-in Shower
Heating Heat Pump, Electric
Flooring LVT/LVP, Tile
Fireplaces Type None
Fireplace No
Window Features Blinds
Appliance Washer, Stove/Oven - Electric, Refrigerator, Microwave - Built-In, Dryer, Dishwasher
Laundry Inside
Exterior
Parking Features Additional Parking, Lighted, On Site, Paved
Garage Spaces 1.0
Pool In Ground
Waterfront Description Water Access Comm,Waterfront Comm
View Ocean, Water
Roof Type Composition
Accessibility None
Porch Porch
Building
Lot Description Dunes
Story 3
Entry Level Three Or More
Foundation Block, Slab
Sewer Community Sewer
Water Municipal Water
New Construction No
Schools
Elementary Schools Morehead City Elem
Middle Schools Morehead City
High Schools West Carteret
Others
Tax ID 635518404710066
Acceptable Financing Cash, Conventional
Listing Terms Cash, Conventional
Special Listing Condition None






