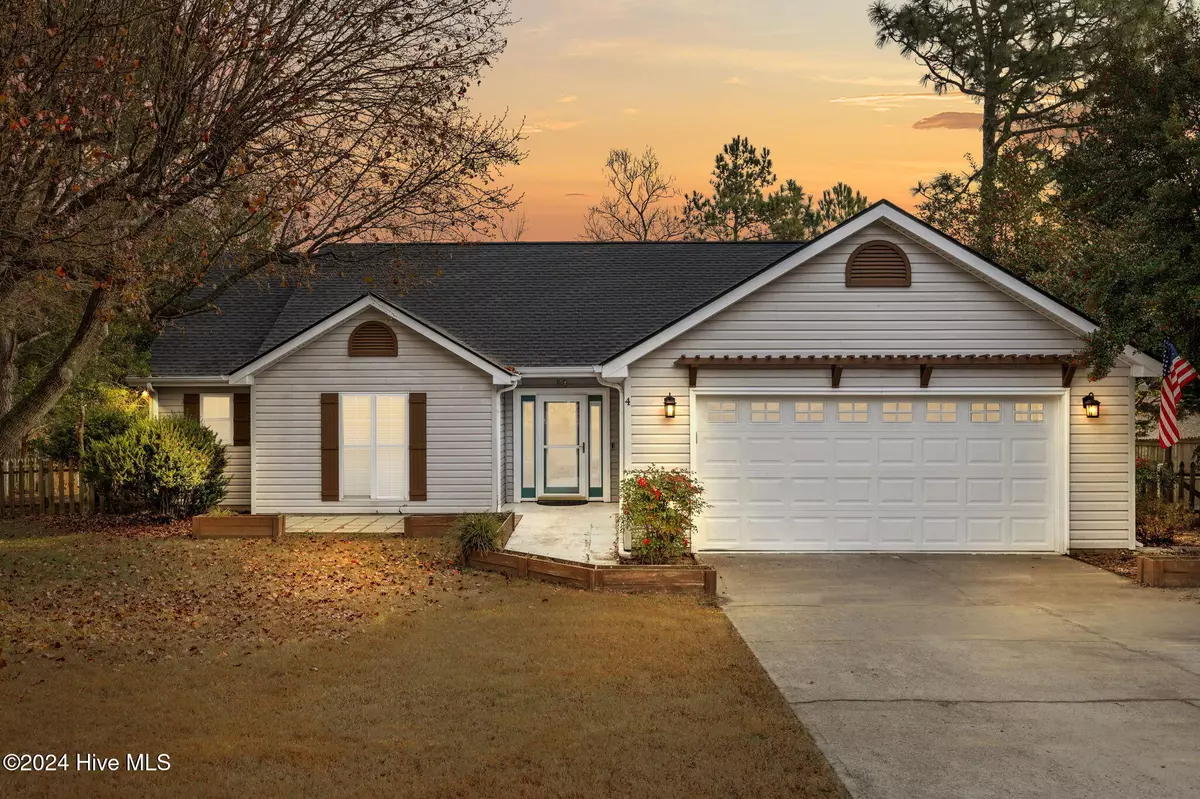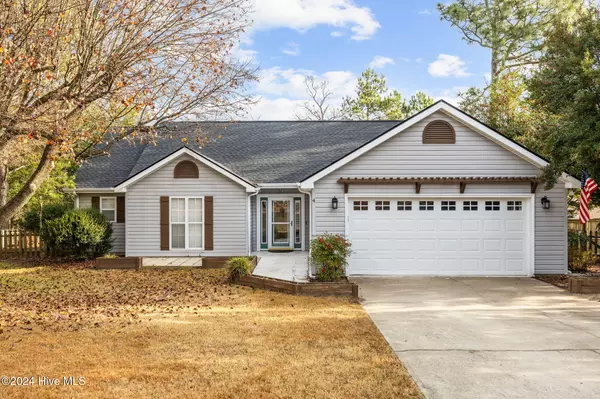4 Emerald LN Pinehurst, NC 28374
3 Beds
2 Baths
1,635 SqFt
UPDATED:
12/20/2024 08:15 AM
Key Details
Property Type Single Family Home
Sub Type Single Family Residence
Listing Status Active
Purchase Type For Sale
Square Footage 1,635 sqft
Price per Sqft $311
Subdivision Unit 12
MLS Listing ID 100480640
Style Wood Frame
Bedrooms 3
Full Baths 2
HOA Y/N No
Originating Board Hive MLS
Year Built 1994
Lot Size 0.270 Acres
Acres 0.27
Lot Dimensions 98.78x116.67x99.76x119.95
Property Description
Location
State NC
County Moore
Community Unit 12
Zoning R10
Direction From Pinehurst Village center, take Linden Road westward and turn left onto Pine Vista Drive. Turn right onto Burning Tree Road. Turn right onto Statler Lane. Turn left onto Emerald Lane. Home will be on the left side of the street. Schedule showings through ShowingTime.
Location Details Mainland
Rooms
Other Rooms Shed(s)
Basement None
Primary Bedroom Level Primary Living Area
Interior
Interior Features Kitchen Island, Tray Ceiling(s), Pantry, Walk-in Shower
Heating Heat Pump, Fireplace(s), Electric, Propane
Cooling Central Air
Flooring LVT/LVP, Tile
Fireplaces Type Gas Log
Fireplace Yes
Appliance Vent Hood, Refrigerator, Microwave - Built-In, Dishwasher, Cooktop - Electric, Convection Oven, Bar Refrigerator
Laundry Hookup - Dryer, Washer Hookup
Exterior
Parking Features Attached
Garage Spaces 2.0
Pool None
Roof Type Architectural Shingle
Porch Deck
Building
Story 1
Entry Level One
Foundation Slab
Sewer Municipal Sewer
Water Municipal Water
New Construction No
Schools
Elementary Schools Pinehurst Elementary
Middle Schools Southern Middle
High Schools Pinecrest High
Others
Tax ID 855105099016
Acceptable Financing Cash, Conventional, FHA, VA Loan
Listing Terms Cash, Conventional, FHA, VA Loan
Special Listing Condition None






