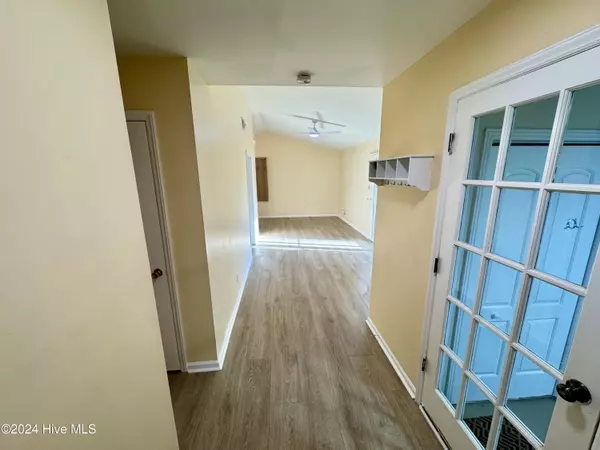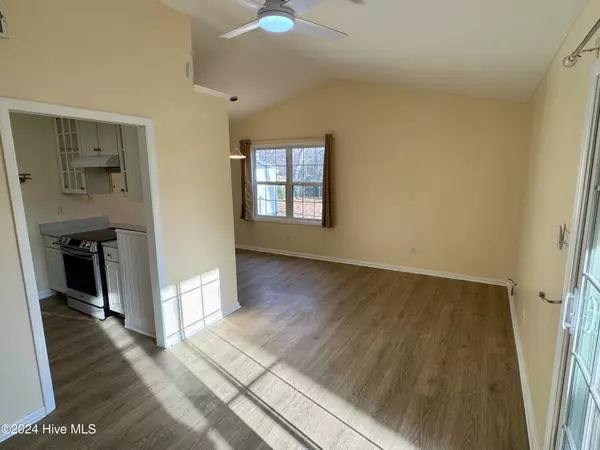408 Hunting Green DR Jacksonville, NC 28546
3 Beds
2 Baths
1,084 SqFt
UPDATED:
12/24/2024 04:54 PM
Key Details
Property Type Single Family Home
Sub Type Single Family Residence
Listing Status Pending
Purchase Type For Sale
Square Footage 1,084 sqft
Price per Sqft $202
Subdivision Deerfield
MLS Listing ID 100480725
Style Wood Frame
Bedrooms 3
Full Baths 1
Half Baths 1
HOA Y/N No
Originating Board Hive MLS
Year Built 1984
Lot Size 0.357 Acres
Acres 0.36
Lot Dimensions 71.65x190.49x113.01x179.19
Property Description
Location
State NC
County Onslow
Community Deerfield
Zoning R-5
Direction Take Gum branch road from Jacksonville, take a right onto Hunting Green Dr, Home is on the right.
Location Details Mainland
Rooms
Basement None
Primary Bedroom Level Primary Living Area
Interior
Interior Features Master Downstairs, 9Ft+ Ceilings, Ceiling Fan(s)
Heating Electric, Heat Pump
Cooling Central Air
Flooring LVT/LVP, Tile
Fireplaces Type None
Fireplace No
Appliance Stove/Oven - Electric, Dishwasher
Laundry Laundry Closet
Exterior
Parking Features Off Street, On Site, Paved
Garage Spaces 1.0
Utilities Available Community Water
Roof Type Shingle
Porch Covered, Patio, Porch, Screened
Building
Story 1
Entry Level One
Foundation Slab
Sewer Community Sewer
Architectural Style Patio
New Construction No
Schools
Elementary Schools Summersill
Middle Schools Jacksonville Commons
High Schools Northside
Others
Tax ID 338a-66
Acceptable Financing Cash, Conventional, FHA, VA Loan
Listing Terms Cash, Conventional, FHA, VA Loan
Special Listing Condition None






