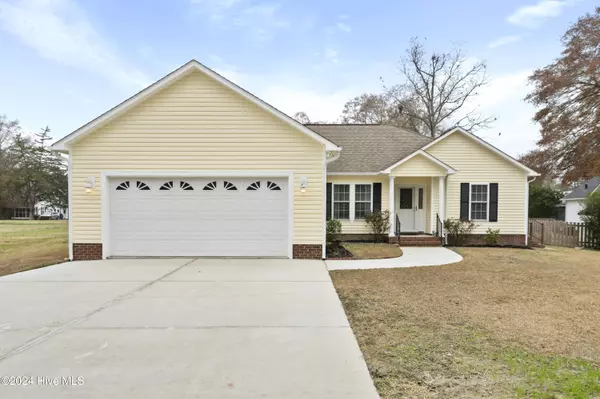103 N Academy ST Richlands, NC 28574
3 Beds
3 Baths
1,623 SqFt
UPDATED:
12/24/2024 11:24 PM
Key Details
Property Type Single Family Home
Sub Type Single Family Residence
Listing Status Active
Purchase Type For Sale
Square Footage 1,623 sqft
Price per Sqft $181
Subdivision Not In Subdivision
MLS Listing ID 100480801
Style Wood Frame
Bedrooms 3
Full Baths 2
Half Baths 1
HOA Y/N No
Originating Board Hive MLS
Year Built 2004
Annual Tax Amount $2,131
Lot Size 0.570 Acres
Acres 0.57
Lot Dimensions 70x362x69x362
Property Description
Location
State NC
County Onslow
Community Not In Subdivision
Zoning R-8
Direction Highway 258 to Right onto S Wilmington St to Left onto W Hargett St to Right onto N Academy to driveway on the Left. ***PLEASE DO NOT DRIVE ALL THE WAY UP TO THE HOUSE THERE IS CONCRETE WORK BEING DONE BY THE CITY*** THANK YOU IN ADVANCE.
Location Details Mainland
Rooms
Basement None
Primary Bedroom Level Primary Living Area
Interior
Interior Features Foyer, Master Downstairs, Ceiling Fan(s), Walk-In Closet(s)
Heating Heat Pump, Electric, Forced Air
Cooling Central Air
Fireplaces Type Gas Log
Fireplace Yes
Window Features Thermal Windows
Appliance Stove/Oven - Electric, Refrigerator, Microwave - Built-In
Exterior
Parking Features Concrete, On Site
Garage Spaces 2.0
Roof Type Shingle
Porch Patio
Building
Story 1
Entry Level One
Foundation Slab
Sewer Municipal Sewer
Water Municipal Water
New Construction No
Schools
Elementary Schools Richlands
Middle Schools Trexler
High Schools Richlands
Others
Tax ID 011594
Acceptable Financing Cash, Conventional, FHA, USDA Loan, VA Loan
Listing Terms Cash, Conventional, FHA, USDA Loan, VA Loan
Special Listing Condition None






