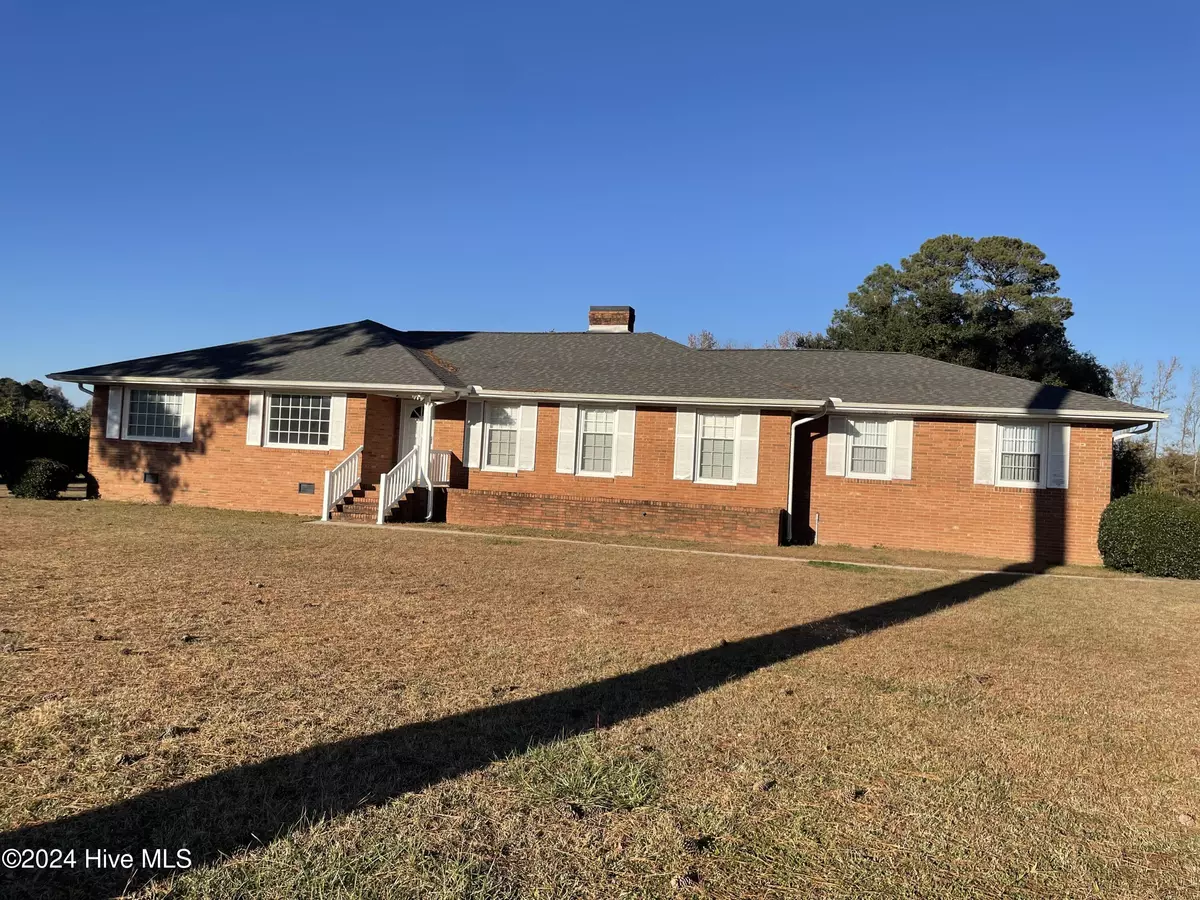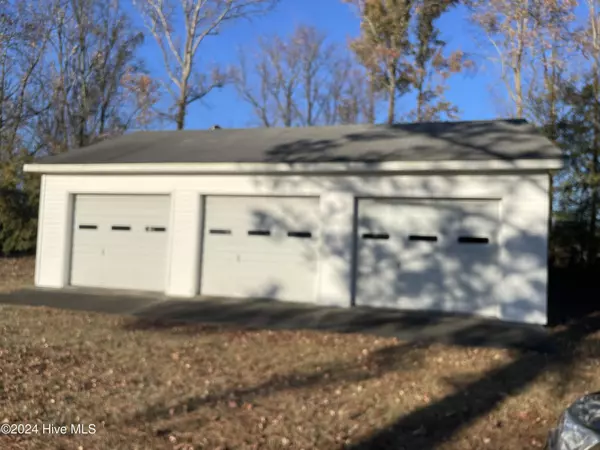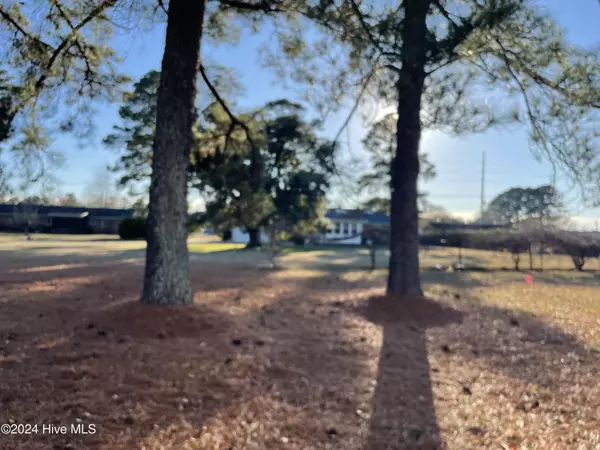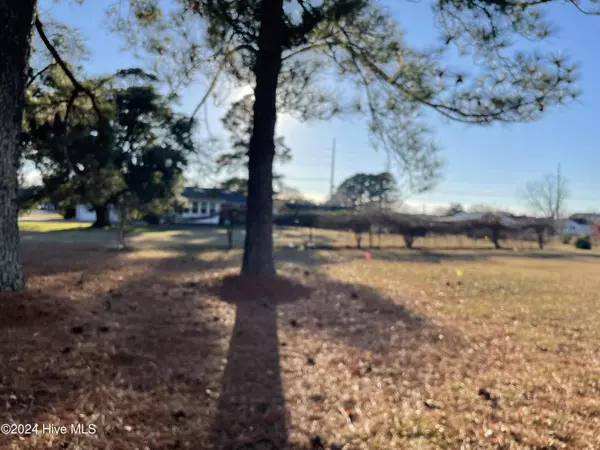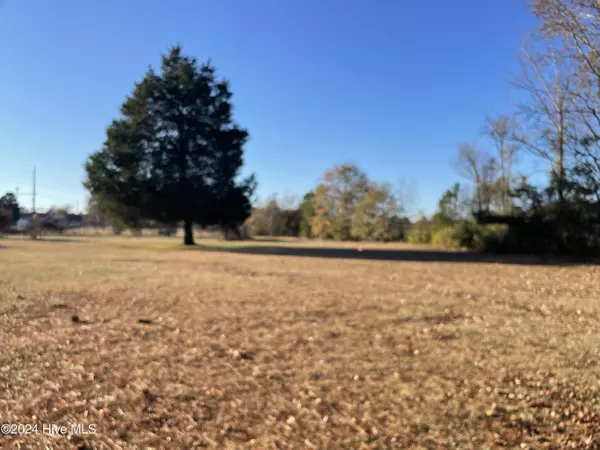4051 Charles BLVD Greenville, NC 27858
3 Beds
2 Baths
2,350 SqFt
UPDATED:
01/08/2025 03:05 AM
Key Details
Property Type Single Family Home
Sub Type Single Family Residence
Listing Status Active
Purchase Type For Sale
Square Footage 2,350 sqft
Price per Sqft $140
Subdivision Country
MLS Listing ID 100480802
Style Wood Frame
Bedrooms 3
Full Baths 2
HOA Y/N No
Originating Board Hive MLS
Year Built 1966
Lot Size 1.900 Acres
Acres 1.9
Lot Dimensions 160x596x147x526
Property Description
Location
State NC
County Pitt
Community Country
Zoning RA-20
Direction As Charleas Blvd. becomes 43 South home will be on left just outside the city limits.
Location Details Mainland
Rooms
Basement Crawl Space
Primary Bedroom Level Primary Living Area
Interior
Interior Features Foyer, Master Downstairs
Heating Electric, Heat Pump
Cooling Central Air
Flooring Tile, Vinyl, Wood
Exterior
Parking Features Concrete
Garage Spaces 5.0
Utilities Available Pump Station
Roof Type Composition
Porch None
Building
Story 1
Entry Level One
Sewer Septic On Site
New Construction No
Schools
Elementary Schools Wintergreen
Middle Schools Hope
High Schools D H Conley
Others
Tax ID 4454
Acceptable Financing Cash, Conventional, FHA, VA Loan
Listing Terms Cash, Conventional, FHA, VA Loan
Special Listing Condition None


