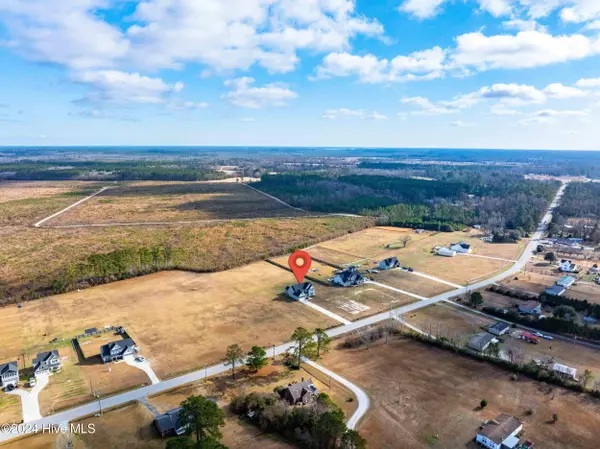2150 Belgrade-Swansboro RD Maysville, NC 28555
4 Beds
3 Baths
3,529 SqFt
UPDATED:
01/03/2025 11:25 PM
Key Details
Property Type Single Family Home
Sub Type Single Family Residence
Listing Status Active
Purchase Type For Sale
Square Footage 3,529 sqft
Price per Sqft $130
Subdivision Opal Estates
MLS Listing ID 100480831
Style Wood Frame
Bedrooms 4
Full Baths 2
Half Baths 1
HOA Y/N No
Originating Board Hive MLS
Year Built 2020
Lot Size 2.530 Acres
Acres 2.53
Lot Dimensions Rectangular
Property Description
Location
State NC
County Onslow
Community Opal Estates
Zoning Residential
Direction Hwy 17 N Turn Rt on Deppe Rd Turn left on Riggs Rd Turn Left on Belgrade-Swansboro house will be on right
Location Details Mainland
Rooms
Basement None
Primary Bedroom Level Primary Living Area
Interior
Interior Features Master Downstairs
Heating Electric, Heat Pump
Cooling Central Air
Flooring LVT/LVP, Carpet
Fireplaces Type None
Fireplace No
Laundry Hookup - Dryer, Washer Hookup
Exterior
Exterior Feature None
Garage Spaces 2.0
Roof Type Architectural Shingle
Porch Patio, Screened
Building
Story 2
Entry Level Two
Foundation Slab
Sewer Septic On Site
Water Municipal Water
Architectural Style Patio
Structure Type None
New Construction No
Schools
Elementary Schools Silverdale
Middle Schools Hunters Creek
High Schools White Oak
Others
Tax ID 1143a-7
Acceptable Financing Cash, Conventional, FHA, VA Loan
Listing Terms Cash, Conventional, FHA, VA Loan
Special Listing Condition None






