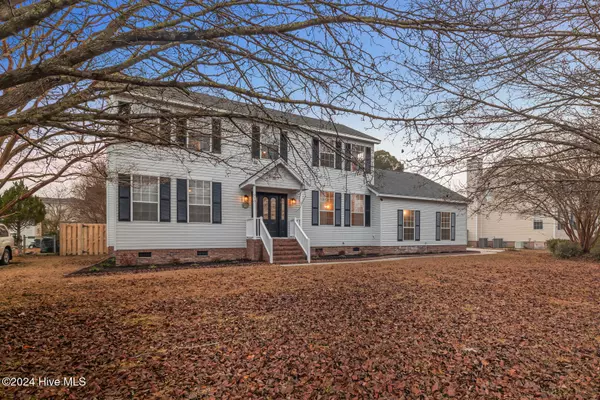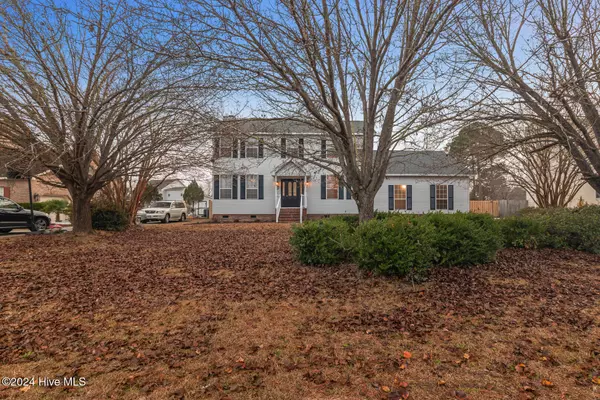910 Sheffield DR Wilmington, NC 28411
4 Beds
3 Baths
2,587 SqFt
UPDATED:
12/23/2024 06:53 PM
Key Details
Property Type Single Family Home
Sub Type Single Family Residence
Listing Status Pending
Purchase Type For Sale
Square Footage 2,587 sqft
Price per Sqft $191
Subdivision Brittany Woods
MLS Listing ID 100480845
Style Wood Frame
Bedrooms 4
Full Baths 2
Half Baths 1
HOA Y/N No
Originating Board Hive MLS
Year Built 1997
Annual Tax Amount $1,658
Lot Size 0.379 Acres
Acres 0.38
Lot Dimensions 100x164.46x100x165.01
Property Description
The home includes a formal dining room, a formal sitting room, and a spacious family room above the garage, offering plenty of room for entertaining and relaxation. The fenced-in backyard provides privacy and is perfect for outdoor activities, while the screened-in porch adds an ideal space to enjoy the fresh air year-round. Centrally located to dining and shopping in Wilmington, this home combines convenience and tranquility. Don't miss the opportunity to make it yours!
Location
State NC
County New Hanover
Community Brittany Woods
Zoning R-15
Direction From Gordon Rd, take Harris to right on Sheffield, house on the right.
Location Details Mainland
Rooms
Other Rooms Shed(s)
Basement Crawl Space
Primary Bedroom Level Non Primary Living Area
Interior
Interior Features 9Ft+ Ceilings, Ceiling Fan(s), Eat-in Kitchen, Walk-In Closet(s)
Heating Fireplace(s), Electric, Heat Pump, Propane
Cooling Central Air
Flooring LVT/LVP, Laminate
Appliance Stove/Oven - Electric, Refrigerator, Microwave - Built-In, Dishwasher
Laundry Laundry Closet, In Hall
Exterior
Parking Features On Street, Paved
Garage Spaces 2.0
Roof Type Architectural Shingle
Porch Covered, Porch, Screened
Building
Story 2
Entry Level Two
Sewer Municipal Sewer
Water Municipal Water
New Construction No
Schools
Elementary Schools Murrayville
Middle Schools Trask
High Schools Laney
Others
Tax ID R03515-006-013-000
Acceptable Financing Cash, Conventional, FHA, USDA Loan, VA Loan
Listing Terms Cash, Conventional, FHA, USDA Loan, VA Loan
Special Listing Condition None






