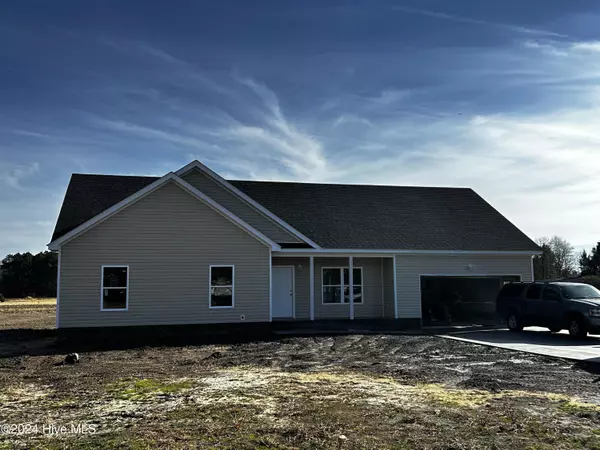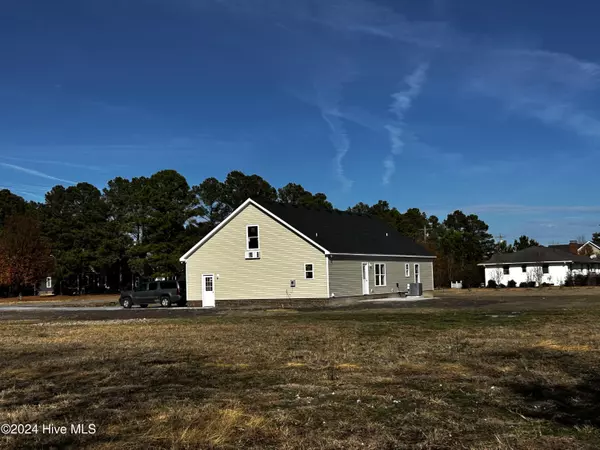519 Whitehat RD Hertford, NC 27944
3 Beds
2 Baths
2,100 SqFt
UPDATED:
12/23/2024 05:24 PM
Key Details
Property Type Single Family Home
Sub Type Single Family Residence
Listing Status Active
Purchase Type For Sale
Square Footage 2,100 sqft
Price per Sqft $175
MLS Listing ID 100480941
Style Wood Frame
Bedrooms 3
Full Baths 2
HOA Y/N No
Originating Board Hive MLS
Year Built 2024
Annual Tax Amount $106
Lot Size 1.000 Acres
Acres 1.0
Lot Dimensions corner
Property Description
Location
State NC
County Perquimans
Community Other
Zoning A1
Direction Hwy 17 S into Perquimans County take a left onto Woodland Church RD follow to the end and take a left onto New Hope Rd follow to Whitehat Seed Farm & take a right onto Whitehat Rd. Follow approx 1.5 miles. House is on the left on the corner of Whitehat & Camp Cale RD
Location Details Mainland
Rooms
Basement None
Primary Bedroom Level Primary Living Area
Interior
Interior Features Solid Surface, Master Downstairs, Walk-in Shower, Walk-In Closet(s)
Heating Electric, Heat Pump
Cooling Central Air
Flooring LVT/LVP, Carpet
Fireplaces Type None
Fireplace No
Appliance Range, Microwave - Built-In, Dishwasher
Laundry Hookup - Dryer, Washer Hookup, Inside
Exterior
Parking Features Concrete
Garage Spaces 1.5
Pool None
Utilities Available Water Connected
Waterfront Description Water Access Comm
Roof Type Architectural Shingle
Porch Patio
Building
Lot Description Level, Corner Lot, Open Lot
Story 1
Entry Level One
Foundation Raised, Slab
Sewer Septic On Site
Water Municipal Water
New Construction Yes
Schools
Elementary Schools Perquimans Central/Hertford Grammar
Middle Schools Perquimans County Middle School
High Schools Perquimans County High School
Others
Tax ID 4-D053-0001-Dms
Acceptable Financing Cash, Conventional, FHA, USDA Loan, VA Loan
Listing Terms Cash, Conventional, FHA, USDA Loan, VA Loan
Special Listing Condition None






