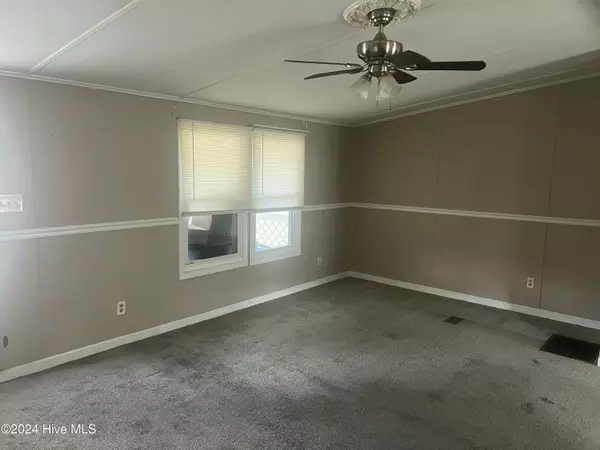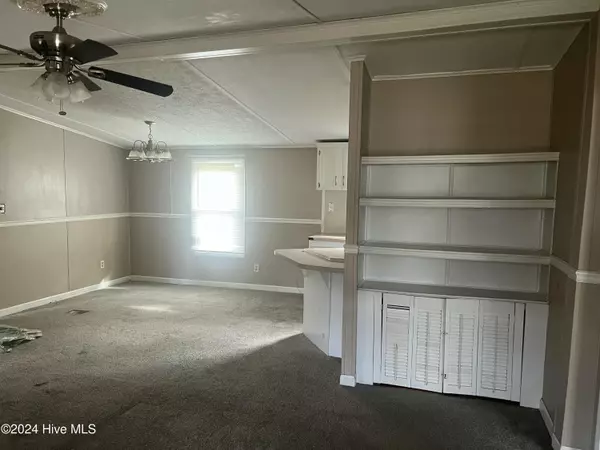104 Barrier PL Pikeville, NC 27863
3 Beds
2 Baths
1,056 SqFt
UPDATED:
01/06/2025 04:08 PM
Key Details
Property Type Manufactured Home
Sub Type Manufactured Home
Listing Status Active
Purchase Type For Sale
Square Footage 1,056 sqft
Price per Sqft $113
Subdivision Beaver Run
MLS Listing ID 100480969
Style Wood Frame
Bedrooms 3
Full Baths 2
HOA Y/N No
Originating Board Hive MLS
Year Built 1989
Annual Tax Amount $374
Lot Size 0.570 Acres
Acres 0.57
Lot Dimensions Feet 24,829 sq ft
Property Description
Location
State NC
County Wayne
Community Beaver Run
Zoning res
Direction Wayne Memorial Drive 8.7 miles towards Saulston to Beaver Run Rd. Turn right on Beaver Run Rd drive 450 ft and turn left onto Barrier Place . Destination is on the right.
Location Details Mainland
Rooms
Primary Bedroom Level Primary Living Area
Interior
Interior Features Ceiling Fan(s)
Heating Electric, Heat Pump
Cooling Central Air
Flooring Carpet, Laminate
Fireplaces Type None
Fireplace No
Window Features Blinds
Appliance Refrigerator, Range
Laundry Hookup - Dryer, Washer Hookup, Inside
Exterior
Parking Features Unpaved
Utilities Available See Remarks
Roof Type Metal
Porch Porch, Screened
Building
Story 1
Entry Level One
Foundation Brick/Mortar
New Construction No
Schools
Elementary Schools Northeast
Middle Schools Norwayne
High Schools Charles Aycock
Others
Tax ID 05b05027001013
Acceptable Financing Cash, Conventional
Listing Terms Cash, Conventional
Special Listing Condition None






