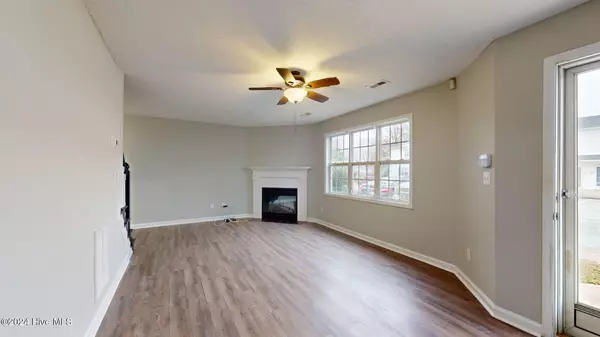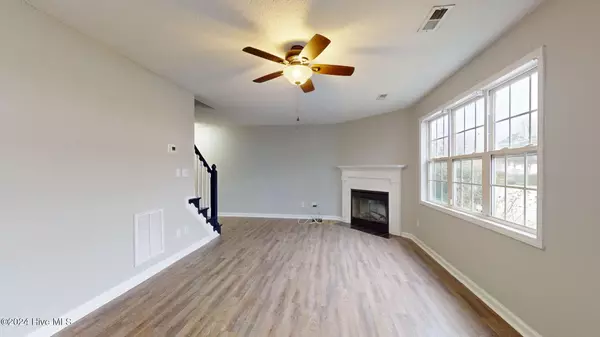3999 Sterling Pointe DR #Jjj4 Winterville, NC 28590
3 Beds
3 Baths
1,441 SqFt
UPDATED:
12/24/2024 02:35 PM
Key Details
Property Type Townhouse
Sub Type Townhouse
Listing Status Active
Purchase Type For Sale
Square Footage 1,441 sqft
Price per Sqft $93
Subdivision Sterling Pointe
MLS Listing ID 100481023
Style Wood Frame
Bedrooms 3
Full Baths 2
Half Baths 1
HOA Fees $660
HOA Y/N Yes
Originating Board Hive MLS
Year Built 2002
Lot Size 1,307 Sqft
Acres 0.03
Lot Dimensions 0.03 acre
Property Description
Location
State NC
County Pitt
Community Sterling Pointe
Direction From Thomas Langston Road take a left on Sterling Trace Drive Property is on left after mailboxes.
Location Details Mainland
Rooms
Basement None
Primary Bedroom Level Non Primary Living Area
Interior
Interior Features Pantry, Walk-In Closet(s)
Heating Electric, Forced Air
Cooling Central Air
Flooring Laminate, Vinyl
Appliance Washer, Stove/Oven - Electric, Refrigerator, Dryer, Dishwasher
Laundry Inside
Exterior
Exterior Feature None
Parking Features None, Assigned
Roof Type Shingle
Porch Patio
Building
Story 2
Entry Level Two
Foundation Slab
Sewer Municipal Sewer
Water Municipal Water
Structure Type None
New Construction No
Schools
Elementary Schools Creekside
Middle Schools A. G. Cox
High Schools South Central
Others
Tax ID 064434
Acceptable Financing Cash, Conventional, FHA, VA Loan
Listing Terms Cash, Conventional, FHA, VA Loan
Special Listing Condition None






