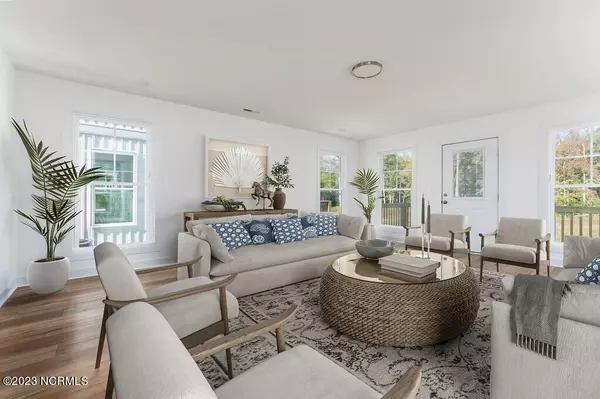5437 Crepe Myrtle CT Leland, NC 28451
3 Beds
2 Baths
1,531 SqFt
UPDATED:
01/07/2025 03:07 PM
Key Details
Property Type Single Family Home
Sub Type Single Family Residence
Listing Status Active
Purchase Type For Rent
Square Footage 1,531 sqft
Subdivision Jackeys Creek
MLS Listing ID 100481064
Bedrooms 3
Full Baths 2
HOA Y/N Yes
Originating Board Hive MLS
Year Built 2023
Lot Size 1,307 Sqft
Acres 0.03
Property Description
Location
State NC
County Brunswick
Community Jackeys Creek
Direction From Leland, River Rd to Right on Paw Paw property on left.
Location Details Mainland
Rooms
Primary Bedroom Level Primary Living Area
Interior
Interior Features Kitchen Island, Walk-in Shower, Walk-In Closet(s)
Heating Electric, Heat Pump
Fireplaces Type None
Fireplace No
Appliance Washer, Stove/Oven - Electric, Refrigerator, Microwave - Built-In, Dryer
Exterior
Parking Features Garage Door Opener
Garage Spaces 2.0
Waterfront Description None
Porch Deck
Building
Lot Description Cul-de-Sac Lot
Story 2
Entry Level Two
Schools
Elementary Schools Belville
Middle Schools Leland
High Schools North Brunswick
Others
Tax ID 048ke034






