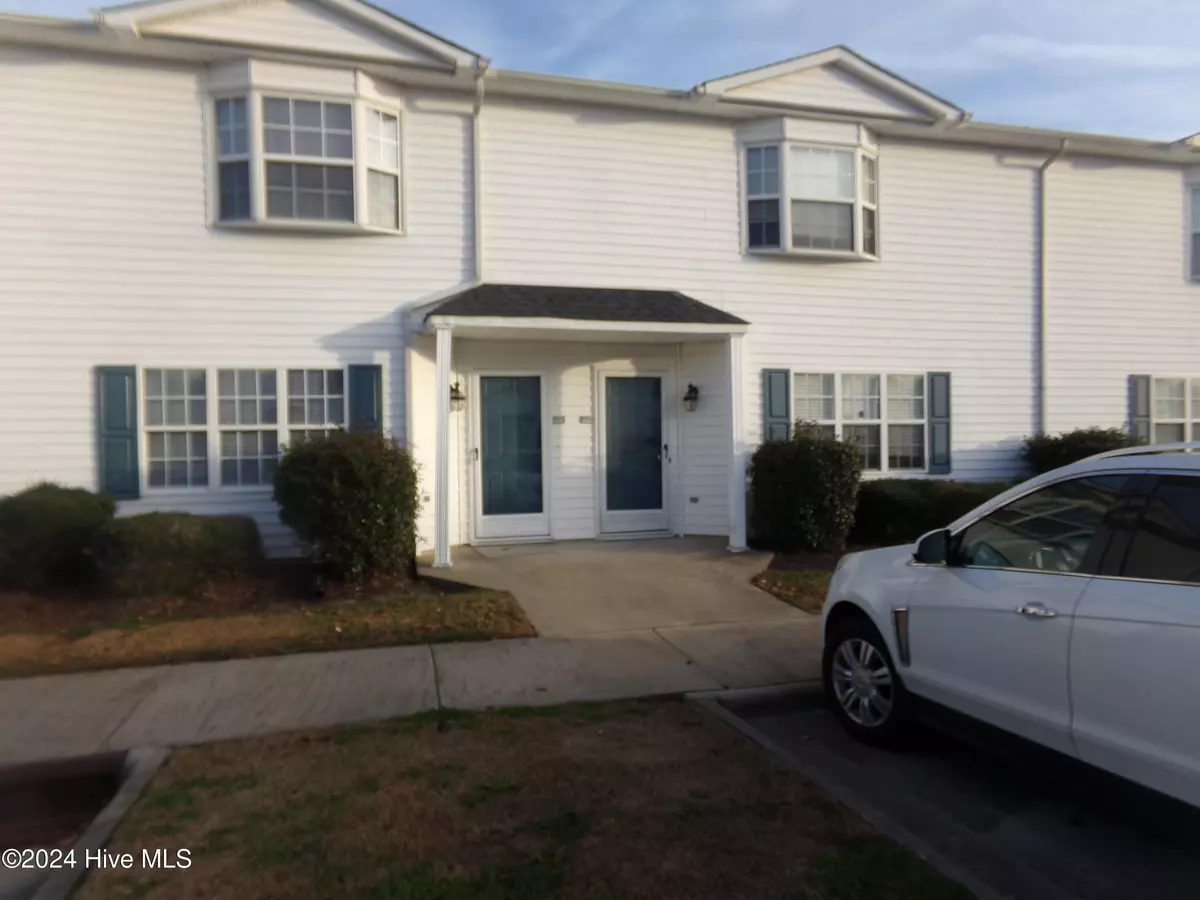3955 Sterling Pointe DR #Ppp 5 Winterville, NC 28590
3 Beds
3 Baths
1,453 SqFt
UPDATED:
12/23/2024 11:59 PM
Key Details
Property Type Townhouse
Sub Type Townhouse
Listing Status Active
Purchase Type For Sale
Square Footage 1,453 sqft
Price per Sqft $107
Subdivision Sterling Pointe
MLS Listing ID 100481101
Style Wood Frame
Bedrooms 3
Full Baths 2
Half Baths 1
HOA Fees $960
HOA Y/N Yes
Originating Board Hive MLS
Year Built 2002
Annual Tax Amount $480
Lot Size 1,307 Sqft
Acres 0.03
Lot Dimensions .03
Property Description
Location
State NC
County Pitt
Community Sterling Pointe
Zoning multi family
Direction Follow Sterling Pointe Drive and complete curve & turn left on 3900 Building in back center section. Unit PPP 5
Location Details Mainland
Rooms
Other Rooms Storage
Primary Bedroom Level Non Primary Living Area
Interior
Interior Features Solid Surface, Ceiling Fan(s), Walk-In Closet(s)
Heating Fireplace Insert, Electric, Forced Air, Heat Pump
Cooling Central Air
Flooring LVT/LVP, Carpet
Fireplaces Type Gas Log
Fireplace Yes
Appliance Vent Hood, Refrigerator, Microwave - Built-In, Ice Maker, Disposal, Dishwasher, Cooktop - Electric, Convection Oven
Laundry Laundry Closet
Exterior
Parking Features Assigned, On Site, Paved
Roof Type Shingle
Porch Patio
Building
Story 2
Entry Level Two
Foundation Slab
Sewer Municipal Sewer
Water Municipal Water
New Construction No
Schools
Elementary Schools Creekside
Middle Schools A. G. Cox
High Schools South Central
Others
Tax ID 64486
Acceptable Financing Cash, Conventional, FHA, VA Loan
Listing Terms Cash, Conventional, FHA, VA Loan
Special Listing Condition None






