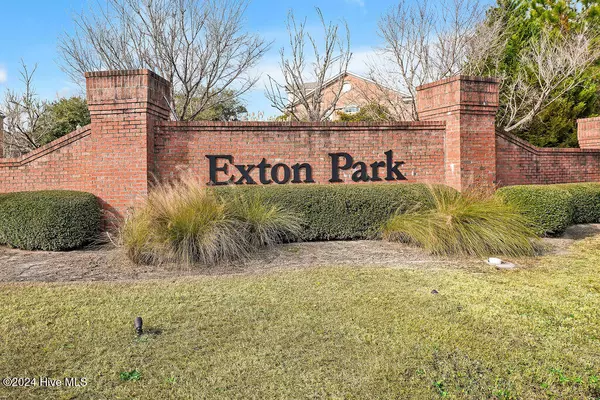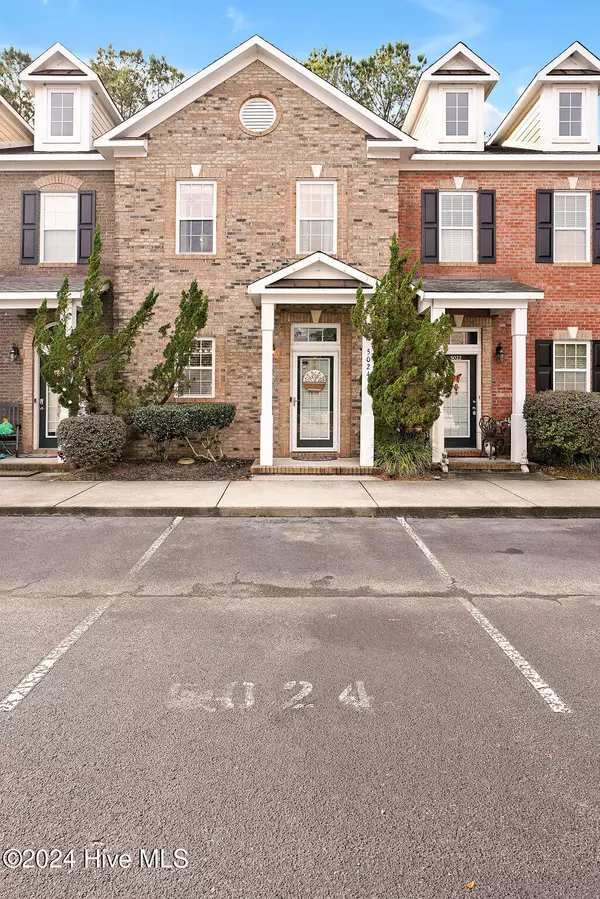5024 Exton Park LOOP Castle Hayne, NC 28429
2 Beds
3 Baths
1,406 SqFt
UPDATED:
01/05/2025 07:44 AM
Key Details
Property Type Townhouse
Sub Type Townhouse
Listing Status Active
Purchase Type For Sale
Square Footage 1,406 sqft
Price per Sqft $192
Subdivision Exton Park Townhomes
MLS Listing ID 100481144
Style Wood Frame
Bedrooms 2
Full Baths 2
Half Baths 1
HOA Fees $2,400
HOA Y/N Yes
Originating Board Hive MLS
Year Built 2010
Property Description
Boasting an open floor plan, the home features thoughtful upgrades, including granite countertops, sleek stainless steel appliances, rich wood flooring, and soaring high ceilings that create an airy, spacious feel. Each bedroom is a private retreat with its own en-suite bathroom—perfect for comfort and convenience.
Step outside to discover even more to love—a private, fenced-in backyard perfect for relaxing and enjoying some quiet time outdoors. Plus, the convenience of having a dedicated parking space right out front makes coming home effortless.
Enjoy the community's sparkling pool during warm summer days, or take advantage of the townhome's prime location, just minutes from Historic Downtown Wilmington, Wrightsville Beach, and plenty of shopping and dining options.
This is your chance to own a beautifully maintained home in an unbeatable location. Don't wait—schedule your private showing today and make this charming townhome yours!
Location
State NC
County New Hanover
Community Exton Park Townhomes
Zoning R-10
Direction From Downtown Wilmington, continue N on Third St, continue onto Martin Luther King Jr. Blvd, turn left onto N College Rd, merge onto I-40 W, take exit 420B, in 3.5 miles turn left onto Exton Park Loop, continue left when entering the neighborhood, townhome is on the left
Location Details Mainland
Rooms
Basement None
Primary Bedroom Level Primary Living Area
Interior
Interior Features 9Ft+ Ceilings, Ceiling Fan(s), Walk-In Closet(s)
Heating Electric, Heat Pump
Cooling Central Air
Flooring Carpet, Wood
Fireplaces Type None
Fireplace No
Window Features Blinds
Appliance Stove/Oven - Electric, Refrigerator, Microwave - Built-In, Ice Maker, Disposal, Dishwasher
Laundry Laundry Closet
Exterior
Parking Features Assigned
Roof Type Shingle
Porch Patio
Building
Story 2
Entry Level Two
Foundation Slab
Sewer Municipal Sewer
Water Municipal Water
New Construction No
Schools
Elementary Schools Castle Hayne
Middle Schools Holly Shelter
High Schools Laney
Others
Tax ID R01800-007-120-000
Acceptable Financing Cash, Conventional, FHA, USDA Loan, VA Loan
Listing Terms Cash, Conventional, FHA, USDA Loan, VA Loan
Special Listing Condition None






