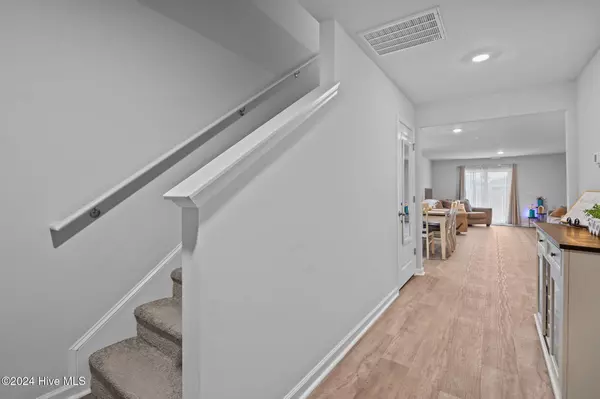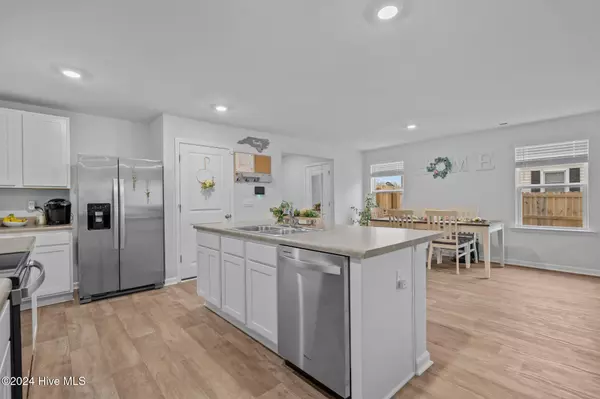402 Folkstone RD #Lot 71 Holly Ridge, NC 28445
4 Beds
3 Baths
2,361 SqFt
UPDATED:
12/31/2024 02:13 PM
Key Details
Property Type Single Family Home
Sub Type Single Family Residence
Listing Status Active
Purchase Type For Rent
Square Footage 2,361 sqft
Subdivision Folkstone Heights
MLS Listing ID 100481150
Style Wood Frame
Bedrooms 4
Full Baths 3
HOA Y/N Yes
Originating Board Hive MLS
Year Built 2023
Lot Size 10,019 Sqft
Acres 0.23
Property Description
Other highlights include a private mailbox, flexible lease terms, and a pet-friendly policy, making this home an ideal choice.
Located just minutes from Coastal Elementary School in the desirable Folkstone Heights neighborhood, this home offers both convenience and a welcoming environment.
With a first-floor bedroom and a full bathroom downstairs, this home offers privacy and accessibility. The open-concept kitchen, living room, and dining room create a welcoming space for everyday living and entertaining. The large kitchen island is perfect for meal prep and serving, while the extra large walk-in pantry ensures plenty of storage. Stainless steel electric appliances complete the stylish, functional kitchen.
The garage features ceiling-mounted overhead storage, perfect for extra organization.
Sliding doors off the living room open to a fully fenced backyard with a spacious patio for outdoor relaxation and entertaining. The backyard also includes a large shed for additional storage needs.
Upstairs, you'll find a generously sized bonus/entertainment room, centrally located between the primary bedroom and two additional bedrooms. This versatile room is perfect for a playroom, home office, or media center. Two full bathrooms are located upstairs, including one attached to the primary suite, which features a double vanity sink, walk-in shower with shower doors, private water closet, and a linen closet for added convenience.
Showings over the holidays are available—call and book a showing today!
Location
State NC
County Onslow
Community Folkstone Heights
Direction Take Hwy 17 and turn on Folkstone Rd. Community is immediately passed Coastal Elementary. Turn right into driveway off Folkstone Road
Location Details Mainland
Rooms
Basement None
Primary Bedroom Level Non Primary Living Area
Interior
Interior Features Kitchen Island, Pantry, Walk-In Closet(s)
Heating Electric, Heat Pump
Cooling Central Air
Flooring Carpet, Vinyl
Fireplaces Type None
Fireplace No
Appliance Stove/Oven - Electric, Refrigerator, Microwave - Built-In, Dishwasher
Laundry Inside
Exterior
Parking Features Attached, Concrete
Garage Spaces 2.0
Utilities Available Community Water
Waterfront Description None
Porch Patio, Porch
Building
Story 2
Entry Level Two
Sewer Community Sewer
Schools
Elementary Schools Coastal
Middle Schools Dixon
High Schools Dixon
Others
Tax ID 761-56






